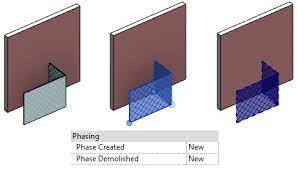AutoCAD Tips: Mastering Annotative Objects for Text and Dimensions in AutoCAD
Tutorial Objectives:This tutorial will teach you how to use annotative text and dimensions in AutoCAD. Annotative objects automatically scale based on the viewport scale, allowing you to maintain consistent text and dimension sizes across multiple viewports in a...

Revit Tips: Setting Up Phases in Revit for Renovation Projects
Phasing in Revit is an essential tool for projects that involve renovation or construction in stages. This feature allows you to differentiate between existing, demolished, and new construction elements within a project. In this tutorial, we’ll walk through how to set...

AutoCAD Tip: New in 2025 are Tech Previews – Try the latest Block Object Detection
Tech Previews, also referred to as technical or technology previews, offer you the opportunity to access new features in AutoCAD before they're officially released. By participating in Tech Previews, you can explore and test out the functionality of these new features...

Simplify building navigation with Mapsted’s Wayfinding technology
Wayfinding -- guiding people through your space with turn-by-turn navigation -- can help to welcome guests to your buildings and enable employees to find unfamiliar locations. Integrating wayfinding into your Archibus deployment can have several uses. For example: If...

Protected: Important Changes for Archibus by Eptura License Model
Password Protected
To view this protected post, enter the password below:

Visitor Management System with Eptura
Simplify check-in for everyone Secure your workplace and make hosting clients and visiting employees completely seamless with fully integrated visitor management. Streamline your visitor experience Create a great experience for everyone while protecting the...

Optimize Your Co-Working Booking with Mapsted
Maximize desk bookings with your co-working space using Mapsted’s intelligent mapping system and increase your customer’s productivity by enhancing their office environment experience. Mapsted’s advanced digital indoor map of your co-working space identifies available...

How Autodesk Tandem and Eptura Enhance BIM and Digital Twins for Facility Owners
The partnership between Autodesk and Eptura is redefining the facilities management landscape. Combining Autodesk’s expertise in design software with Eptura’s suite of workplace and facility technologies ushers in a new era of building lifecycle efficiency and...

Autodesk Introduces a New Way to Purchase your Products
In this post, we would like to provide you with an important clarification regarding upcoming changes to the buying and renewing process for Autodesk subscriptions on June 10, 2024. Recently you may have received email communications from Autodesk requesting to set...

The Future of NYC Apartments: Green, Sustainable, and Community-Focused
With the growth of the urban population, apartment management companies in New York City face increasing pressure to provide both environmentally sustainable and community-focused accommodation. In this article, we will explore emerging trends of green, sustainable,...
