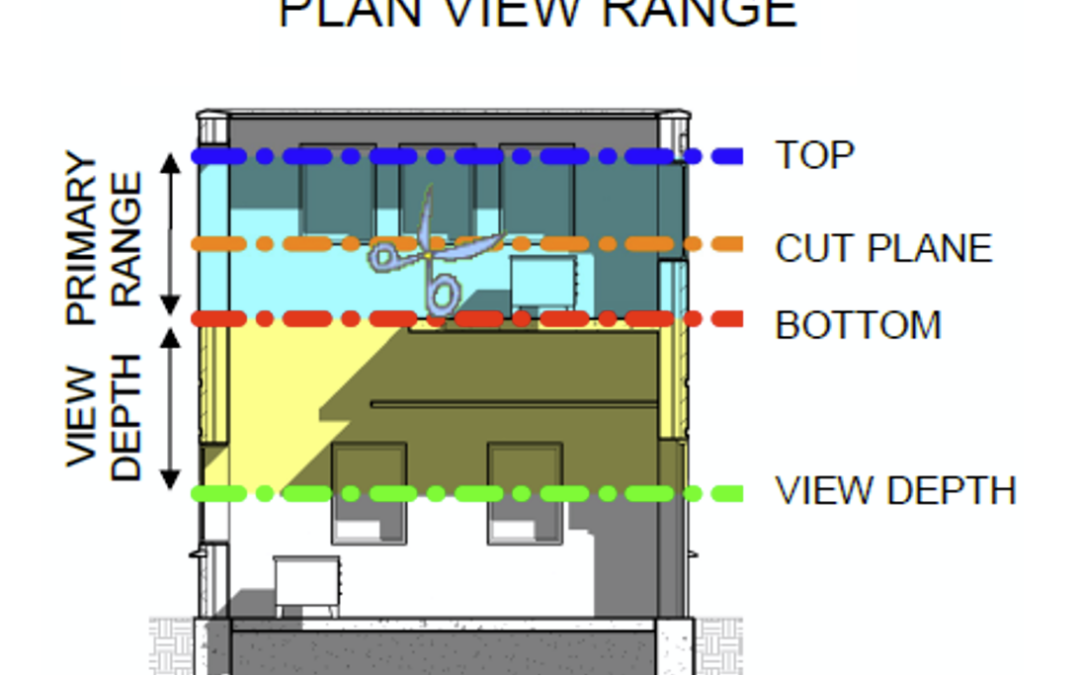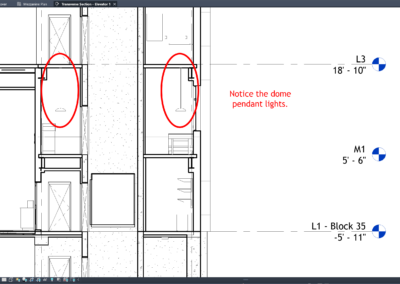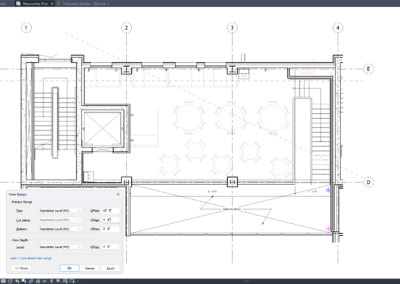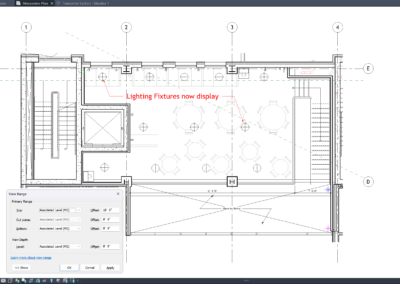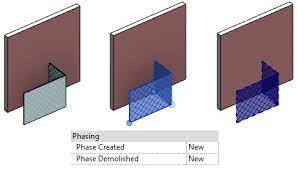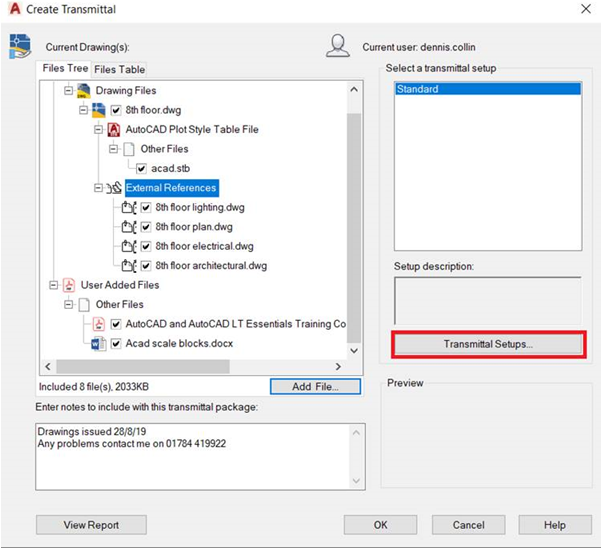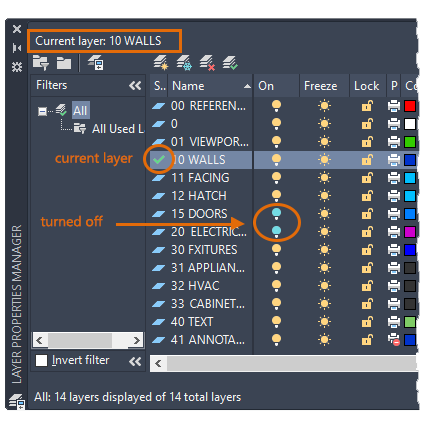
AutoCAD Tutorial: Advanced Layer Management Techniques
Welcome to our tutorial on advanced layer management techniques in AutoCAD! Whether you’re a seasoned professional or a beginner looking to improve your drafting efficiency, mastering layer management can significantly enhance your workflow. In this guide, we’ll explore layer filters, layer states, and property overrides to help you organize your drawings like a pro.
—
Why Advanced Layer Management Matters

In complex drawings, managing layers can become overwhelming. Advanced techniques like layer filters, layer states, and property overrides allow you to:
– Quickly isolate and work with specific layers.
– Save and restore layer configurations for different tasks.
– Temporarily override layer properties without altering the original settings.
Let’s dive into each of these techniques!
—
- Using Layer Filters
Layer filters help you organize and display only the layers you need at any given time. This is especially useful in drawings with dozens or hundreds of layers.
Steps to Create a Layer Filter:
- Open the Layer Properties Manager:
– Type `LA` in the command line and press Enter.
– Alternatively, find it in the Home tab under the Layers panel.
- Create a New Filter:
– In the Layer Properties Manager, click the New Property Filter button (funnel icon).
– Name your filter (e.g., “Electrical Layers”).
- Set Filter Criteria:
– Use the filter dialog to specify criteria like Layer Name, Color, or Line Type.
– For example, filter layers with names containing “ELEC” for electrical components.
- Apply the Filter:
– Once created, the filter will display only the layers that match your criteria.
– You can toggle the filter on or off as needed.

*Example: A layer filter isolating electrical layers.*
In complex drawings, managing layers can become overwhelming. Advanced techniques like layer filters, layer states, and property overrides allow you to:
– Quickly isolate and work with specific layers.
– Save and restore layer configurations for different tasks.
– Temporarily override layer properties without altering the original settings.
Let’s dive into each of these techniques!
—
- Using Layer Filters
Layer filters help you organize and display only the layers you need at any given time. This is especially useful in drawings with dozens or hundreds of layers.
Steps to Create a Layer Filter:
- Open the Layer Properties Manager:
– Type `LA` in the command line and press Enter.
– Alternatively, find it in the Home tab under the Layers panel.
- Create a New Filter:
– In the Layer Properties Manager, click the New Property Filter button (funnel icon).
– Name your filter (e.g., “Electrical Layers”).
- Set Filter Criteria:
– Use the filter dialog to specify criteria like Layer Name, Color, or Line Type.
– For example, filter layers with names containing “ELEC” for electrical components.
- Apply the Filter:
– Once created, the filter will display only the layers that match your criteria.
– You can toggle the filter on or off as needed.

*Example: A layer filter isolating electrical layers.*
—
- Saving and Restoring Layer States
Layer states allow you to save the current visibility, color, line type, and other properties of layers. You can restore these states later, making it easy to switch between different views or configurations.
Steps to Save a Layer State:
- Configure Your Layers:
– Adjust layer properties (e.g., turn off layers, change colors) to your desired setup.
- Open the Layer States Manager:
– Type `LAYERSTATE` in the command line and press Enter.
– Alternatively, find it in the Home tab under the Layers panel.
- Create a New Layer State:
– Click New and give your state a name (e.g., “Floor Plan View”).
– Choose which properties to save (e.g., On/Off, Color, Line Type).
- Restore a Layer State:
– To restore a saved state, open the Layer States Manager, select the state, and click Restore.

*Example: Saving and restoring a layer state for a floor plan view.*
—
- Using Property Overrides
Property overrides allow you to temporarily change the appearance of layers in specific viewports without altering the original layer properties. This is particularly useful for creating presentation drawings.
Steps to Apply Property Overrides:
- Switch to a Layout Tab:
– Click on a layout tab to access paper space.
- Enter a Viewport:
– Double-click inside a viewport to enter model space.
- Open the Layer Properties Manager:
– Type `LA` and press Enter.
- Override Layer Properties:
– In the Layer Properties Manager, look for the “VP” columns (Viewport Overrides).
– Click on a property (e.g., Color, Line Type) to override it for the current viewport.
- Exit the Viewport:
– Double-click outside the viewport to return to paper space.

*Example: Overriding layer colors in a viewport for a presentation drawing.*
—
Tips for Effective Layer Management
– Use Descriptive Layer Names: Avoid generic names like “Layer1.” Instead, use names like “Walls,” “Doors,” or “Electrical.”
– Group Related Layers: Use layer filters or prefixes to group similar layers (e.g., “A-Walls,” “A-Doors” for architectural layers).
– Save Multiple Layer States: Create layer states for different tasks, such as “Editing,” “Printing,” or “Presentation.”
– Leverage Templates: Save your layer setups in a template file (`DWT`) to reuse them in future projects.
—
Conclusion
By mastering advanced layer management techniques in AutoCAD, you can streamline your workflow, reduce errors, and create more organized drawings. Whether you’re using layer filters to isolate specific elements, saving layer states for quick configuration changes, or applying property overrides for presentations, these tools will help you work smarter, not harder.
Feel free to experiment with these techniques and incorporate them into your daily workflow. Happy drafting!

