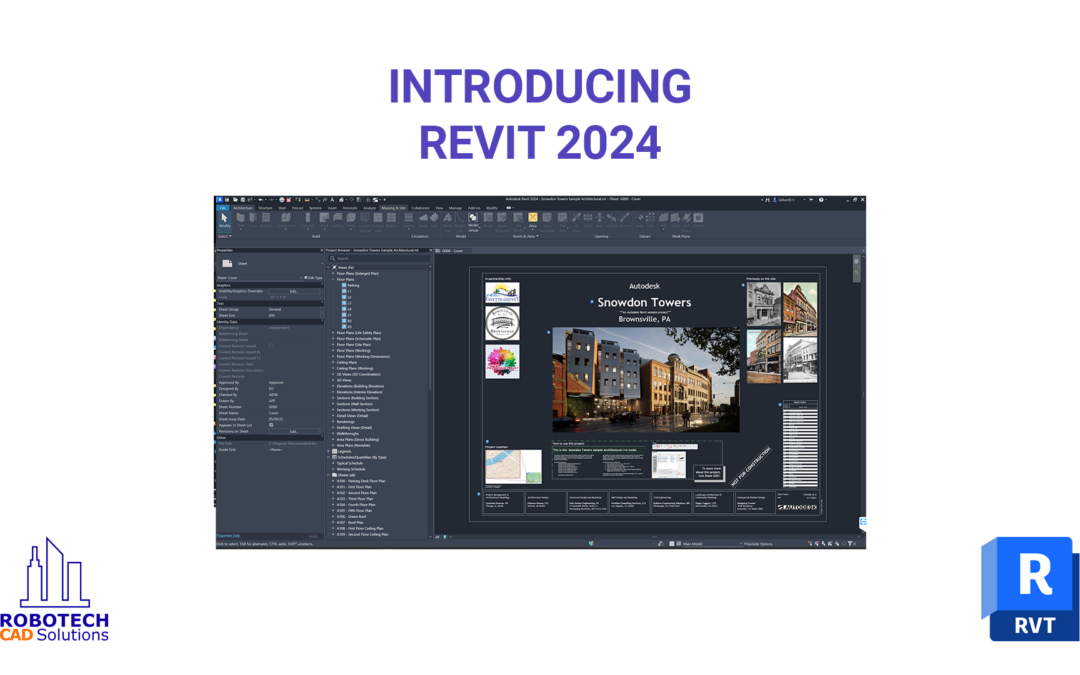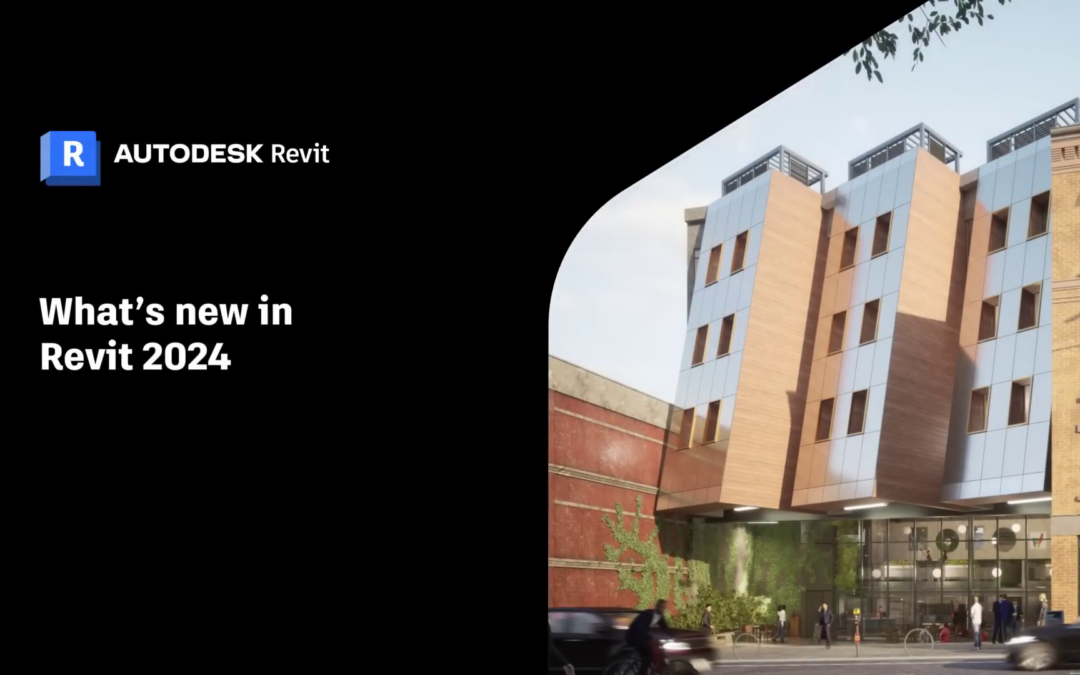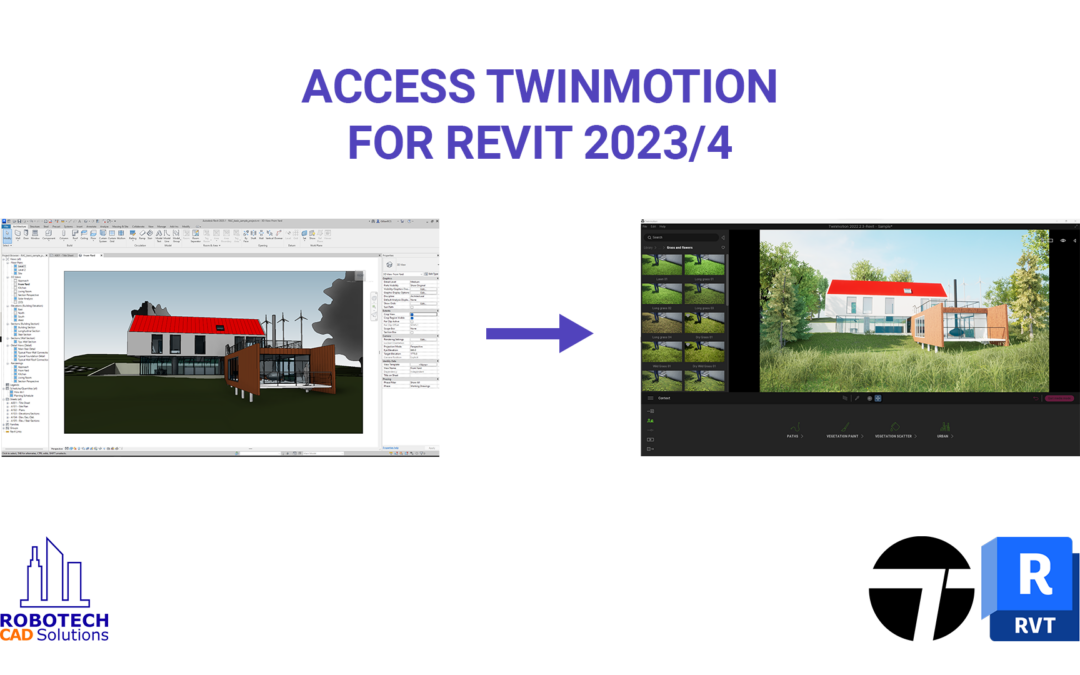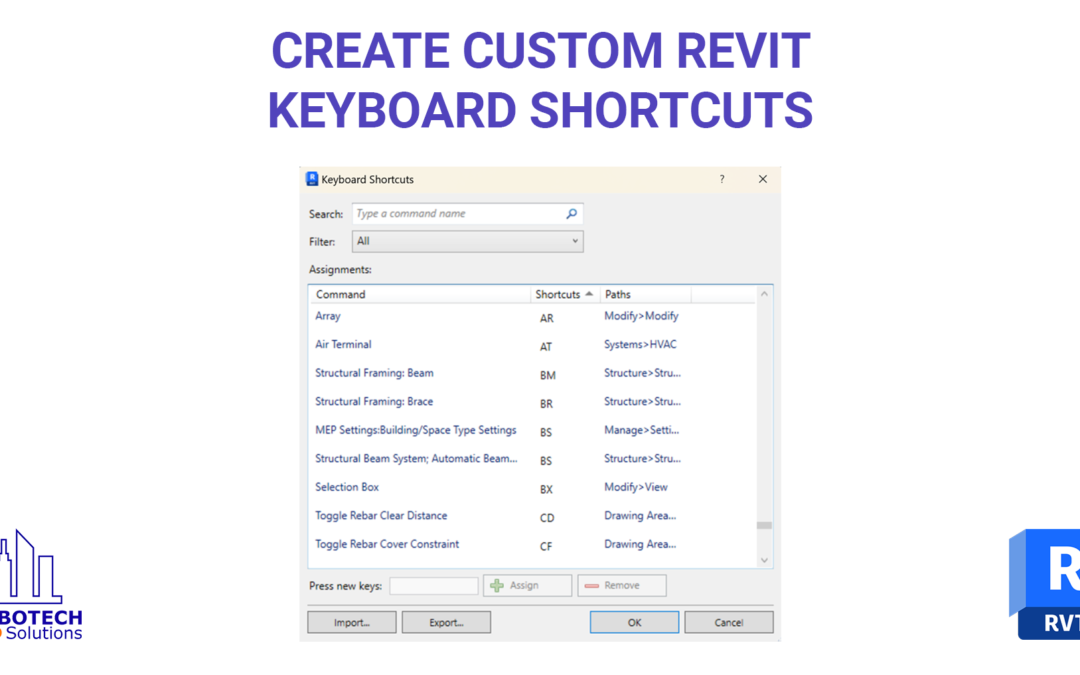
What’s New in Revit 2024.1.1

Autodesk has recently released a new update for Revit 2024 that addresses 25 quality issues improving functionality and stability. This is an important update for all Revit 2024 (all versions) users, and we recommend that everyone using a 2024 version, update to this version as soon as possible.
What can you expect from this update?
The update addresses an extensible storage schema issue affecting addons and projects that are upgraded for Revit 2024.
This update is especially important for worksharing users that all project team members are using this release of Revit or higher. Why? To avoid the possibility of older versions of Revit 2024 reintroducing this problem back to the project teams’ model.
This update also provides several other fixes and performance improvements.
Dealing with the variety of projects and systems in the Revit world comes with many unknowns, so our support team continues to work with you to relay any issues to us.
Functionality Fixes:
- Fixed an issue when an element with Entity attached is operated by a user in an upgraded file and a previous version file is opened in the same session containing the same schema.
- Fixed an issue related to the graph nodes functionality in Dynamo for Revit.
- Fixed an issue to assign unique GUIDs to part that have stored GUIDs to prevent duplicates.
- Fixed an issue when reloading versioned parts so they retain size and description parameter values.
- Fixed an issue to retain element GUIDs when changing the element type using the type selector.
- Improved stability when upgrading models with P&ID elements.
- Fixed an issue in which Revit could potentially produce empty or invalid geometry when importing an elliptical cone or cylinder from DWG, DGN, or DXF files.
- Fixed an issue where the Interference Check tool was disabled when the Shared Views Palette was opened.
- Fixed an issue where project parameters with similar names written with different case letters didn’t show in the element properties or type dialog.
- Fixed an issue where the Version History page for Revit Cloud Workshared models would only display the last 1000 versions.
- Fixed elements on sheet cannot be edited with work shared when a schedule on sheet is filtered by sheet.
- Fixed an issue with Create Similar on Toposurface elements.
- Fixed an issue where some old models could not upgrade using Revit 2024.1.
Stability and Performance Fixes:
- Prevented potential stability issues due to periodic spline-based surfaces created from imported or linked CAD geometry.
- Improved stability when upgrading a model.
- Improved stability when importing or linking PDF files.
- Improved Personal Accelerator’s cleanup behavior when it is tracking many models.
- Improved stability when creating a ceiling in a ceiling plan.
- Improved stability when dragging or flipping MEP family connector grip controls.
- Improved stability by disabling the user modification of an air terminal’s flow value when the flow parameter is defined in a formula.
- Improved the performance and stability of flow and pressure drop calculations of fabrication models containing many networks.
- Improved stability when some duct and pipe systems were deleted after the sizing operation.
- Improved stability when editing a panel schedule template.
- Improved stability when placing line boundary conditions on curved analytical panels.
- Fixed an issue that could result in poor stability when using the Change Service feature on large selections of ductwork.







