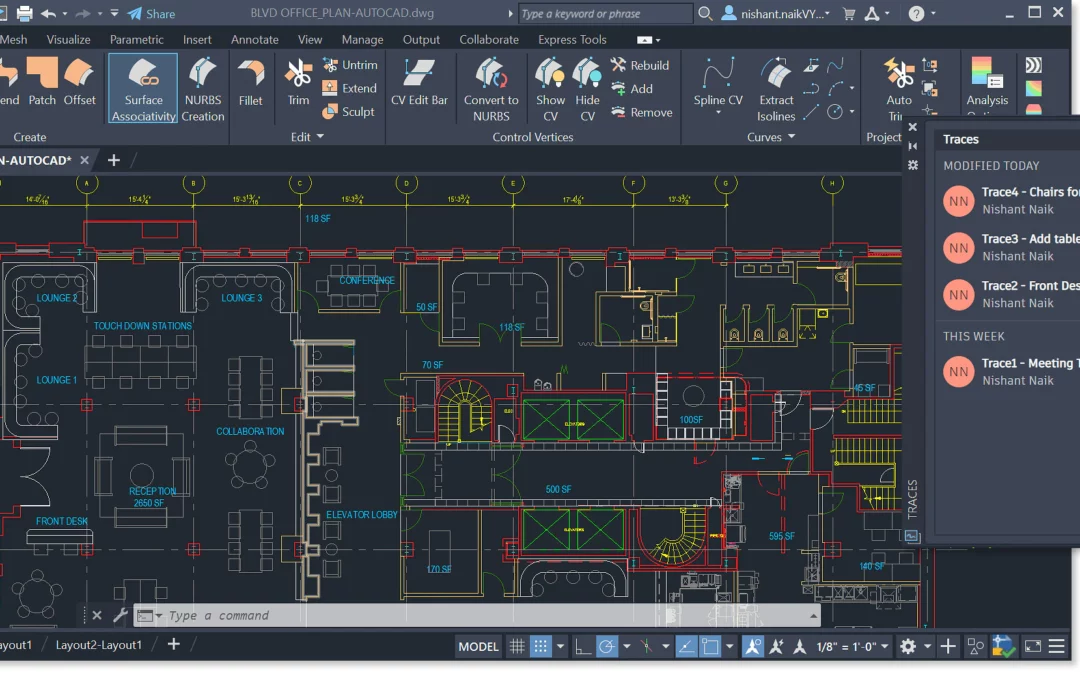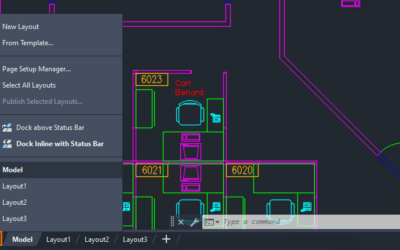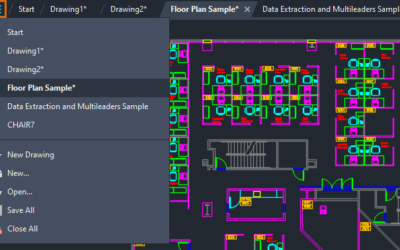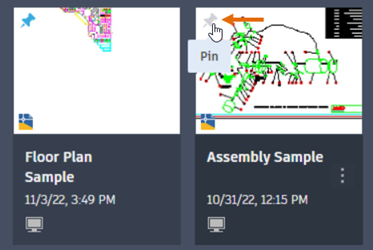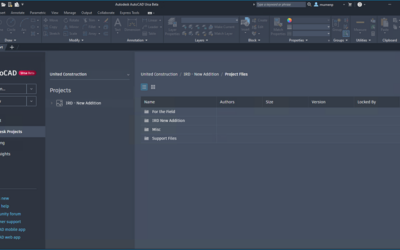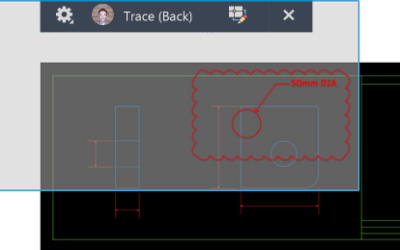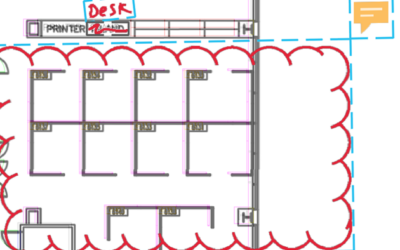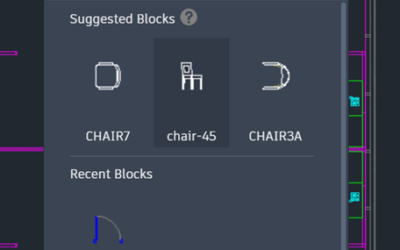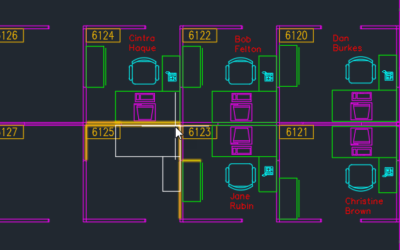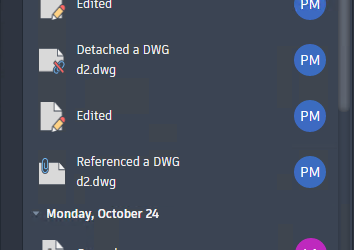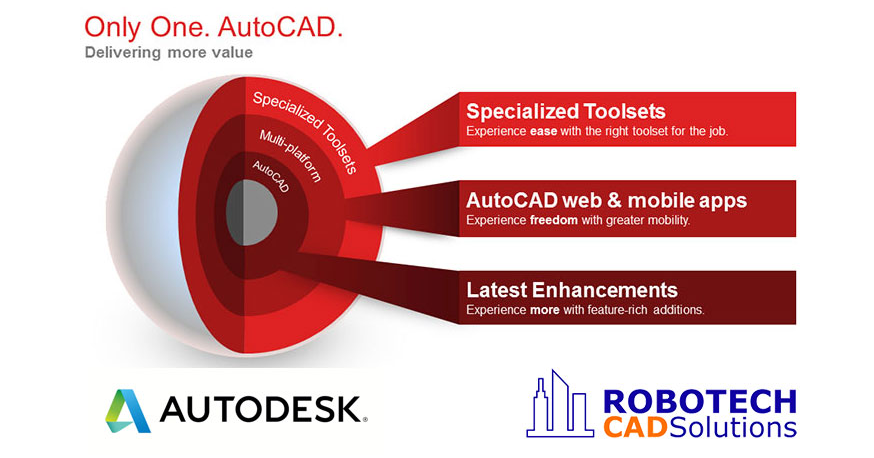Use the new layout tab menu to switch between layouts, create a layout from a template, publish layouts, and more. Right-click a layout name to see more options. Note: Use the Ctrl and Shift keys to select multiple...
AutoCAD Tips: Mastering Annotative Objects for Text and Dimensions in AutoCAD
Tutorial Objectives:
This tutorial will teach you how to use annotative text and dimensions in AutoCAD. Annotative objects automatically scale based on the viewport scale, allowing you to maintain consistent text and dimension sizes across multiple viewports in a layout.
Understanding Annotative Objects
What are Annotative Objects?
In AutoCAD, annotative objects are designed to be scaled automatically based on the scale of your drawing or viewport. This feature is especially useful when working with text, dimensions, and hatches that need to appear at a consistent size on printed drawings.
Why Use Annotative Objects?
– Eliminates the need to create multiple copies of text and dimensions for different scales.
– Ensures that annotations are readable and consistent in different viewports.
– Saves time and reduces errors in scaling manually.
Creating Annotative Text
Step 1: Define Annotative Text Style
1. Type `STYLE` and press Enter to open the Text Style Manager.
2. Click New, name the text style as `Annotative Text`, and check the box labeled Annotative
3. Set the font and size (e.g., 1/8” or 3 mm depending on your units).
4. Click Apply and then Close.
Step 2: Place Annotative Text
1. Type `TEXT` and press Enter.
2. Specify a start point and enter your text (e.g., “Annotative Text Example”).
3. Notice the Annotative Icon (a small scale symbol) next to the text, indicating that it’s annotative.
Step 3: Assign Annotation Scale
1. Select the text object.
2. In the Properties panel, find the Annotative Scale section.
3. Add multiple scales (e.g., 1:1, 1:2, 1:4) using the Annotation Scale dropdown.
Tips:
Use the `ANNOAUTOSCALE` command and set it to 1 to automatically add the current annotation scale to all annotative objects.
Creating Annotative Dimensions
Step 1: Define Annotative Dimension Style
1. Type `DIMSTYLE` and press Enter to open the Dimension Style Manager.
2. Click New, name it `Annotative Dim`, and check the box labeled Annotative.
3. Go to the Text tab and set the text height to 1/8″ (or 3 mm).
4. In the Fit tab, ensure that Scale dimensions to layout is selected.
5. Click OK and Set Current, then close the dialog.
Step 2: Place Annotative Dimensions
1. Type `DIMLINEAR` and press Enter.
2. Select two points on the rectangle to place the dimension.
3. The dimension will automatically be assigned the current annotation scale.
Testing Annotative Scaling in Viewports
Step 1: Create Layout Viewports
1. Go to the Layout tab and type `MV` (for Make Viewport).
2. Draw two viewports side by side on the layout.
Step 2: Set Different Scales for Each Viewport
1. Click on the first viewport and set its scale to 1:1.
2. Click on the second viewport and set its scale to 1:2.
Step 3: Observe the Annotative Objects
– The text and dimensions should automatically resize based on the viewport scale, appearing consistent and readable in both viewports.
Tutorial Tips:
If the annotations don’t display correctly, use the command `ANNOUPDATE` to refresh them.
Common Issues and Troubleshooting
1. Annotations Not Scaling Properly:
– Ensure the objects are set as annotative in their properties.
– Verify that the annotation scales have been applied correctly.
2. Text or Dimensions Not Visible:
– Check if the viewport scale is listed in the object’s annotation scale list.
– Use `ANNOALLVISIBLE` and set it to 1 to display all annotative objects, regardless of the current scale.
3. Text Overlapping or Cluttered:
– Adjust the annotation scales or reposition objects to avoid overlaps in different viewports.
—
By mastering annotative text and dimensions, you can ensure consistent annotation sizes across different scales and viewports, making your drawings more professional and easier to read. This is a powerful skill for anyone looking to streamline their AutoCAD workflow.





![AutoCAD Tips | Edit Attributes in Excel: Export and Import Attributes [Video: 5.13]](https://www.robotechcad.com/wp-content/uploads/2023/12/04_export-acad-attributes_hd-1080x675.png)
