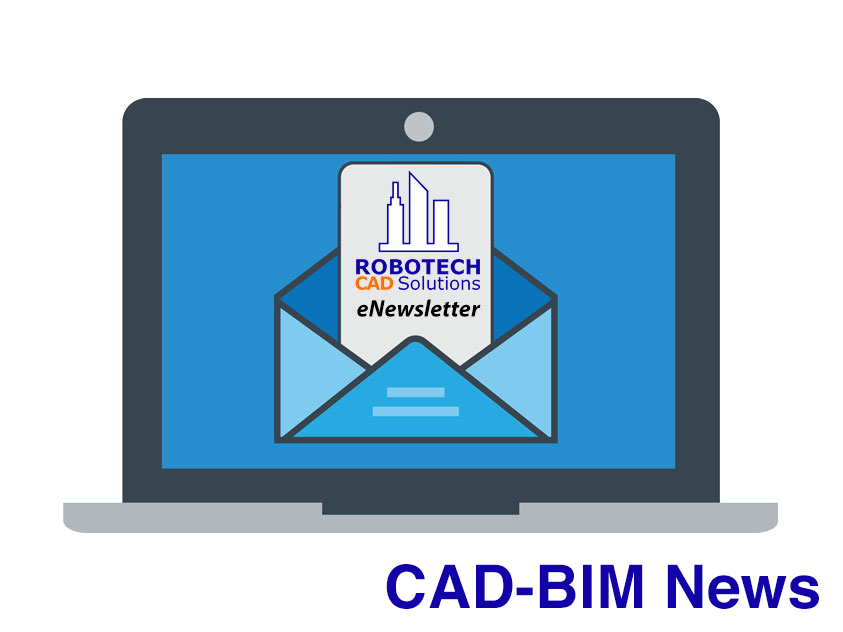
New Archibus Release v.2025.01 (Beta)
Archibus has announced the v.2025.01 Partner Preview (Beta) release, with the official release aimed for June.
What’s new
Updates in Web Central, Workplace, outlook Plug-ins, Space, Maintenance, Onsite, as well as SmartClient and Autodesk Integrations.

Web Central:
- SSO environments: System Administrators can set a disclaimer or awareness message during log-in.
- License program validates square footage (informational only in v2025.01).
Workplace, Outlook Plug-Ins:
- Accessibility and performance improvements.
- Workspace Booking: Filter to show available rooms for specific team days.
Space:
- BIM Viewer: In-Person Walkthrough mini-map for easier navigation, improved link readability in dark mode, 2D Worksheets for all models.
Maintenance:
- Collect equipment data through enhanced checklists and measurement questions.
Onsite:
- Scan QR codes for equipment details, even without a work request.
SmartClient and Autodesk Integrations:
- Integrate with Autodesk Tandem Connect via Archibus REST APIs.
- Support for AutoCAD and Revit 2025 and 2026.
Features Planned for Post v.2025.01:
- Datalake Integration Preview: Limited functionality APIs available on request.
- Workplace: AI-Powered intelligent booking recommendations.
- System Administration: View User Log In History.
Beta package and access
This Beta release is feature complete but is not tested nor considered stable nor for production use. It provides an early preview of features and database schema changes so Business Partners can plan their future sales and account management efforts.
Available for download from FTP are the following files:
- WebCentral v.2025.01 Partner Preview (Beta) WAR file
- SmartClient v.2025.01 Partner Preview (Beta) WAR file
- v.2025.01 Beta HQ and Schema, and sample databases (MSSQL)
- Demo license
You may access the Partner Preview (Beta) by downloading and deploying on your premises, or you may access the SaaS version at https://bpdemo.archibus.
Next steps
The product and engineering teams continue to work on finalizing the v.2025.01 release for the next weeks, tentatively targeting June for the official release.
Interested in trying out Archibus for your company?
Contact us by filling out the Form Below









