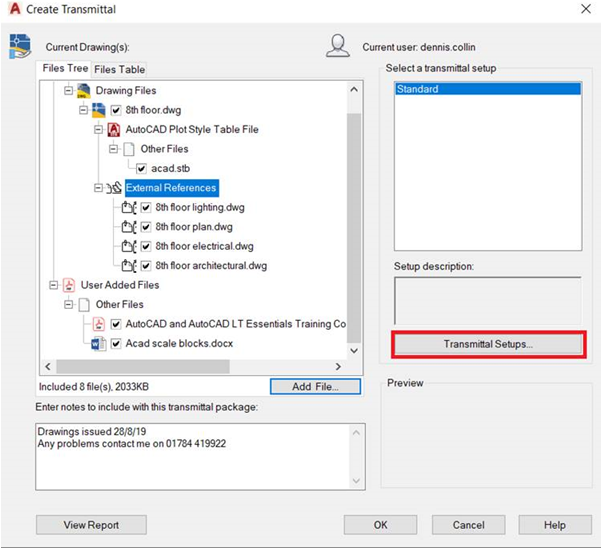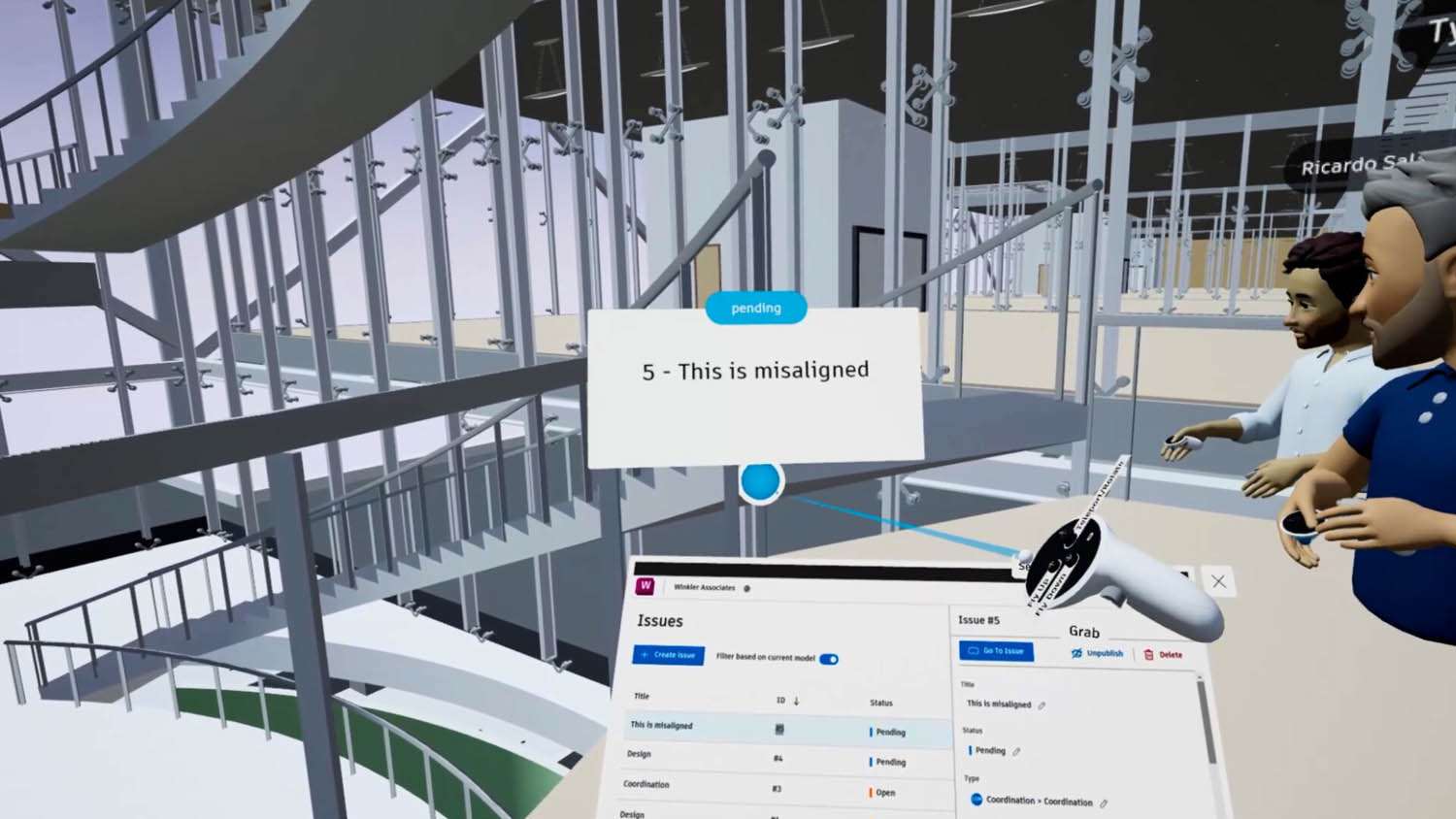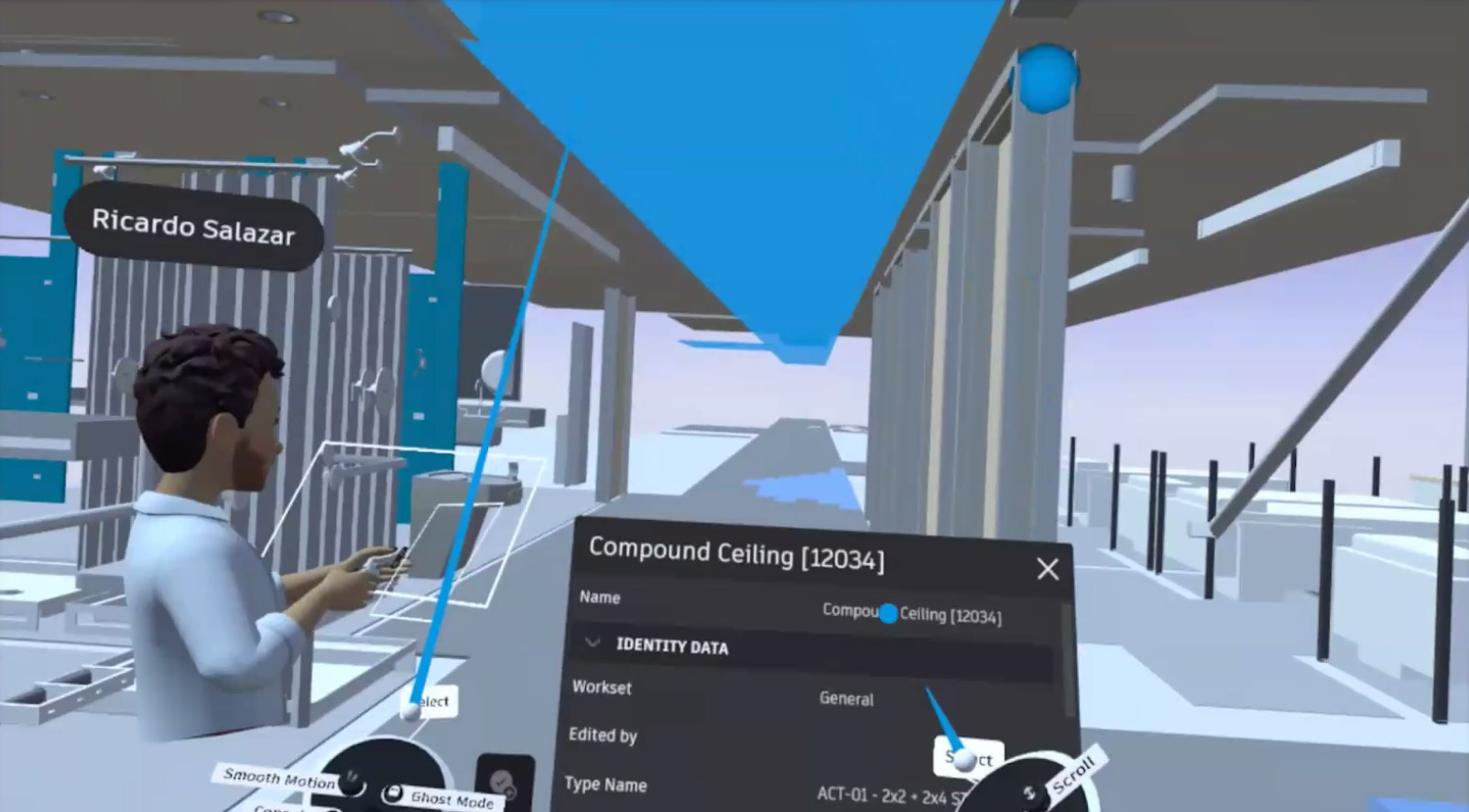While deep in production work and late nights for a hospital tower project, Jon Matalucci at Stantec, a global leader in sustainable design and engineering, decided to try VR as an experiment. It immediately became an a-ha moment.
“One night before our Friday BIM call, I was pushing views to prepare the design review of the hospital tower project and thought, ‘Well, there’s a plugin in Navisworks for Prospect by IrisVR. Let me see what I can get back out of it,’” says Matalucci, a BIM and virtual design and construction manager. “Boy, that was my eye-opening experience. I could see things like electrical outlets floating in glass and exit signs down on the floor. It was immediately apparent to me that the team’s current workflow would benefit from this tool.”
At the time, the firm often used VR for presentations. But after that virtual design review, Matalucci never looked back. He immediately added VR as his go-to tool and integrated it into his workflow.
“There’s a perception that there is a project scale when you use visualization tools,” Matalucci says. “What we realized is that VR works on every project. From day one, we could start moving through the projects and process. VR became an opportunity to reduce the silos and work more efficiently.”
Experiencing new benefits
With VR reviews in Stantec’s everyday workflow, there are less meetings, less emails, and less back and forth. “Our meetings went from being an hour long down to 15-minute touchpoints and the meeting groups got smaller and smaller,” Matalucci says.
Collaborative design reviews provided new efficiencies. Anyone can pop into the model any time—even stakeholders. During one project, it was difficult to schedule night-shift nurses for their feedback. Matalucci and his team sent them a link to access the model in VR instead. After one VR meeting with the nurses on a Monday, all the feedback and design comments were done and incorporated by Friday.Even with the benefits, challenges in VR remained. It could take hours, sometimes days to prep the model for loading. Alignment across the platform and software was also difficult, for instance, understanding the source of truth. But, for Matalucci, the time savings, collaboration, and error reduction always far outweighed these factors.
“I’m constantly being tasked with exporting, pre-processing, and setting things up. Autodesk Workshop XR helps to keep those workflows together and enable further compression of the schedule. For example, it would take 3-4 hours per week to line up processing for two large projects at 400,000 square feet each. Now it’s streaming and directly connected to models. That is fantastic.”
– Jon Matalucci, BIM and virtual design and construction manager, Stantec
Autodesk Workshop XR delivers new ways to work
With the debut of Autodesk Workshop XR, Matalucci is putting new features and enhancements directly into action—many of which are solving his previous challenges.
Usability within Workshop XR is key as they previously relied on a web interface and manual transfer of information. Now a console “pops up” and allows him to browse, open, and review files immediately.
The ability to work with files from Autodesk Construction Cloud (ACC) is one of the most exciting advancements from his own BIM/VDC manager’s standpoint. The familiarity of the interface and using the software will help others in the company to readily use VR. He also sees real time savings by integrating team members in ACC.
Common data environment
“Before Workshop XR, if we had issue tracking as a separate activity, I’d often have to reintegrate it with other issues and then bring it all back into ACC,” Matalucci says. “It just slowed everyone down. With Workshop XR, our teams can now work in parallel, share the same information in a common data environment, and view and interact with all the different data sets and file types. It’s immeasurable in value.”
Some of Stantec’s projects are intricate healthcare projects. That means large, complex models—and it took a long time to prep and load for VR. By moving to Workshop XR from Prospect by IrisVR, there is no prep and the entire model is available to explore.
“It always required a dedicated amount of time to prepare the model,” Matalucci says. “I’m excited that all I have to do is grab my headset now, put it on, and I’m in there.”
At the end of the day, Matalucci believes Workshop XR is all about better workflow—with the emphasis on “flow.”
“We always use the word workflow in the industry,” he says. “But we can tend to focus on the ‘work’ and forget about the ‘flow.’ ACC has been incredibly productive for us. Working with both Workshop XR and ACC and seamless model loading without all the prep, we finally have that ‘flow’ piece going.”






 The partnership between Autodesk and Eptura is redefining the facilities management landscape. Combining Autodesk’s expertise in design software with Eptura’s suite of workplace and facility technologies ushers in a new era of building lifecycle efficiency and innovation.
The partnership between Autodesk and Eptura is redefining the facilities management landscape. Combining Autodesk’s expertise in design software with Eptura’s suite of workplace and facility technologies ushers in a new era of building lifecycle efficiency and innovation.








