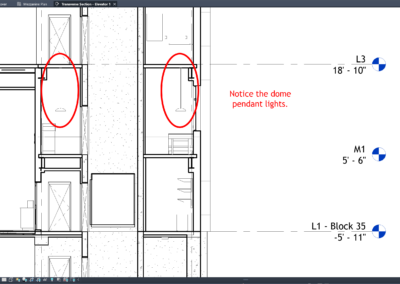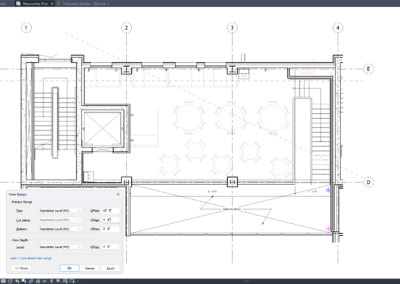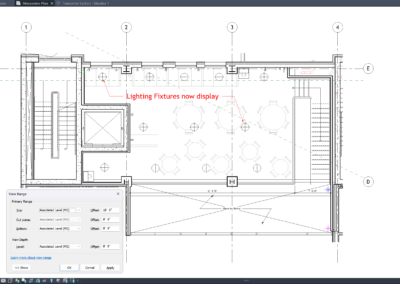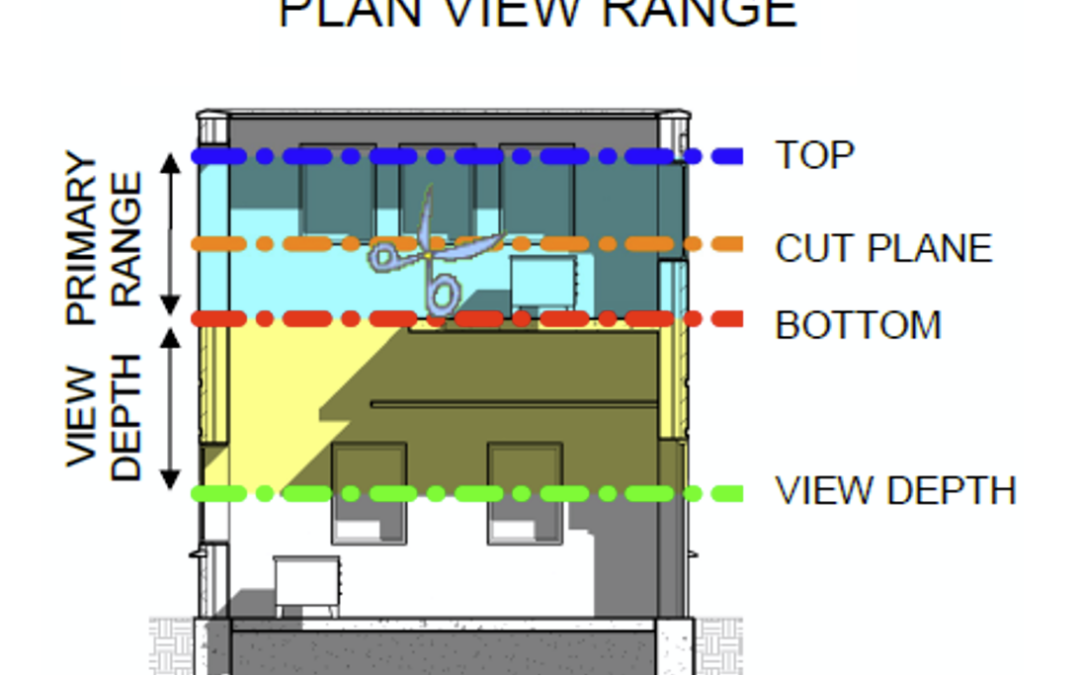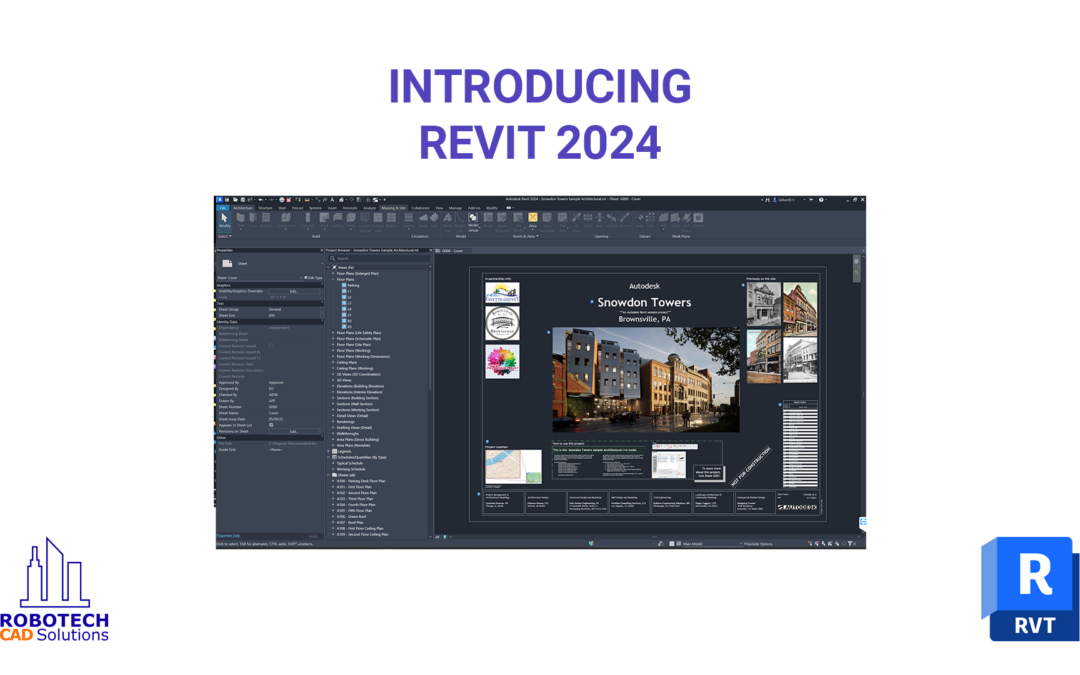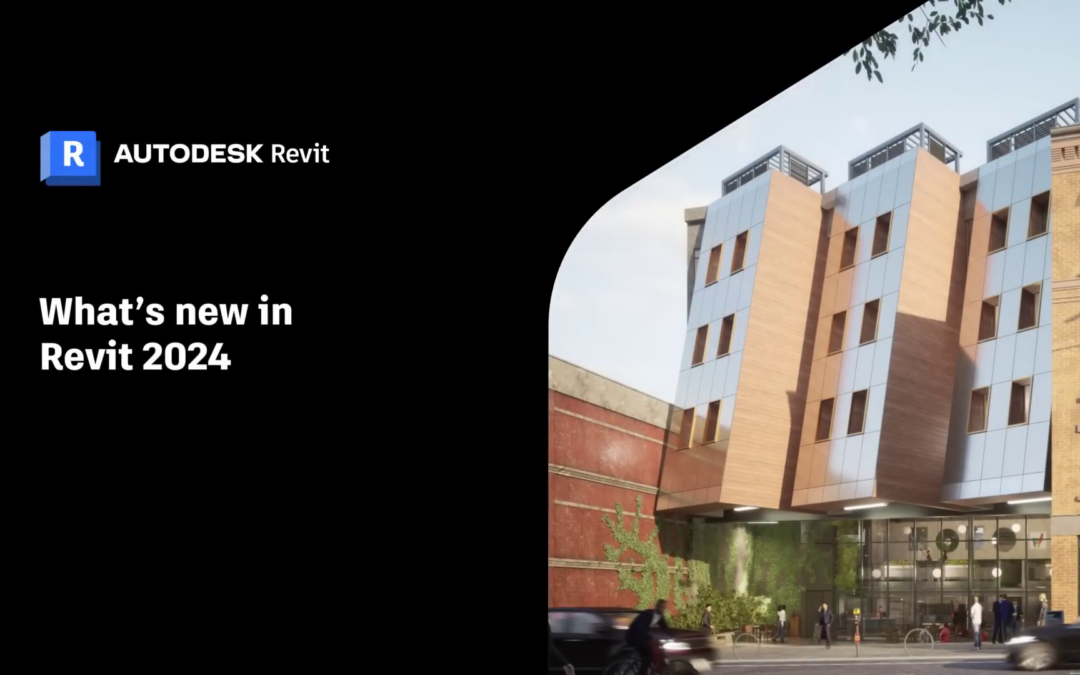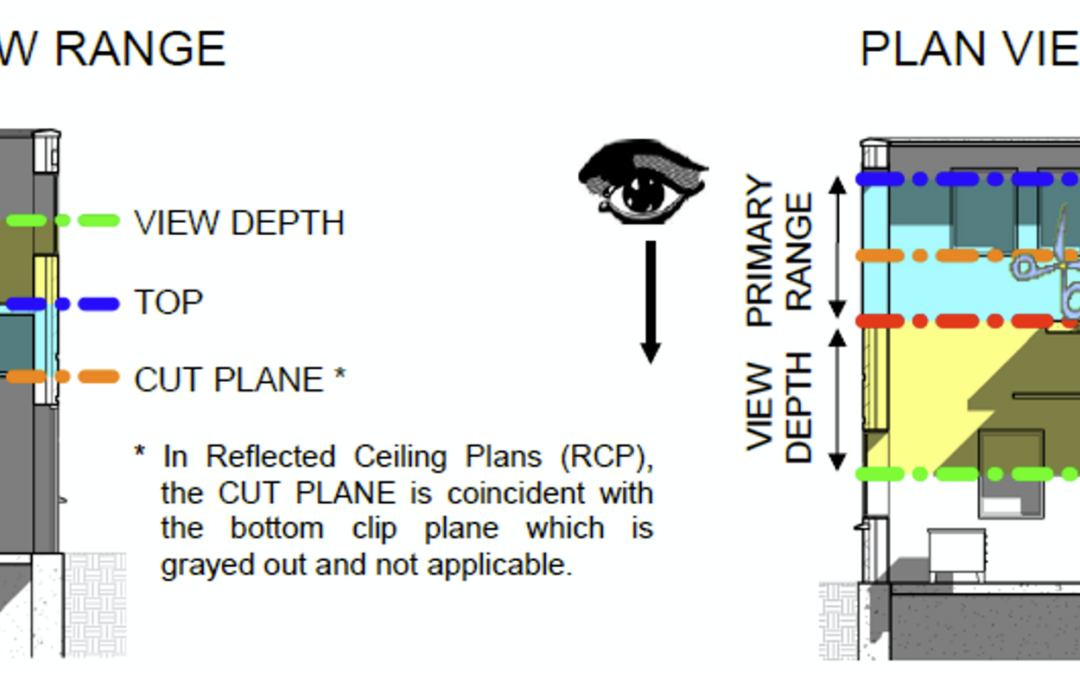
Parametric Design in BIM: Unlocking Creativity and Efficiency in Architectural Practice
Parametric design is reshaping the architectural landscape by empowering designers to create responsive, adaptable, and highly customizable building components within BIM platforms like Revit. At its core, parametric design leverages mathematical relationships and constraints—known as parameters—to control the form and behavior of digital elements. This approach enables architects to quickly generate multiple design iterations, optimize performance, and tailor solutions to specific project requirements, all while maintaining consistency and accuracy across the model.
The foundation of parametric design in Revit lies in the creation of parametric families—intelligent building components that can be flexed, resized, and adapted without the need for manual redrawing. By defining reference planes and applying dimension parameters, architects set up a flexible framework for geometry. For example, a window family might include parameters for width, height, sill height, and material type. As these parameters are adjusted, the window automatically updates to reflect the new values, ensuring that all instances of the family remain consistent and coordinated throughout the project. This dynamic responsiveness is especially valuable in the early phases of design, where rapid iteration and exploration are essential.
Beyond simple dimensional control, parametric design in Revit supports advanced workflows such as conditional logic, formulas, and nested families. Designers can use mathematical expressions to drive relationships between parameters—such as ensuring that a window’s height is always half of its width, or that a cabinet’s shelf count adjusts automatically based on overall height. These capabilities enable architects to create complex, adaptive components that respond intelligently to changes in the model, reducing the risk of errors and streamlining documentation. Moreover, parametric families can store extensive data, including material specifications, manufacturer information, and cost estimates, further enhancing their utility for project coordination and facility management.
As the demand for intelligent, data-driven design grows, parametric design is becoming an indispensable tool for architects seeking to deliver innovative, efficient, and high-quality projects. By mastering parametric family creation, design teams can unlock new levels of creativity, efficiency, and precision, positioning themselves at the forefront of digital transformation in the built environment.

Robotech CAD Solutions: Expert Training for Parametric Family Creation in Revit
For architects and firms looking to build expertise in parametric design, Robotech CAD Solutions offers comprehensive teaching and hands-on training tailored to creating parametric families in Revit. Their courses cover everything from the fundamentals of parameter setup and reference plane management to advanced techniques such as formula-driven relationships and nested family assemblies. With Robotech’s expert guidance, users can gain the skills and confidence needed to develop flexible, intelligent building components that streamline workflows and elevate project outcomes. Whether you are new to Revit or seeking to expand your capabilities, Robotech CAD Solutions provides the support and instruction necessary to master parametric family creation and drive innovation in your architectural practice.

