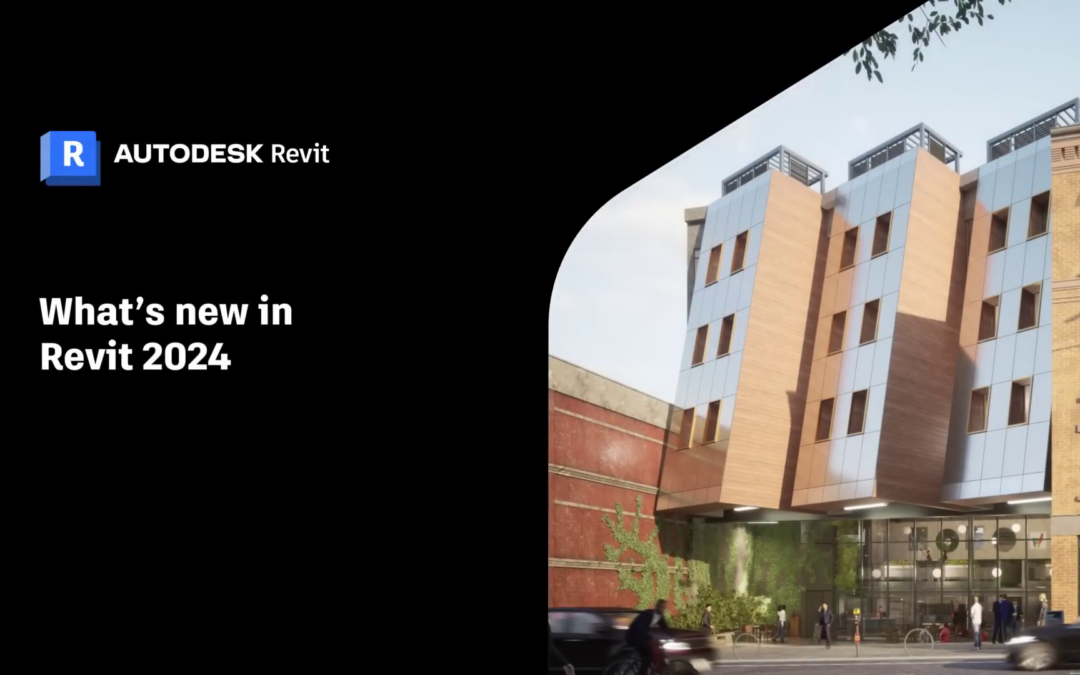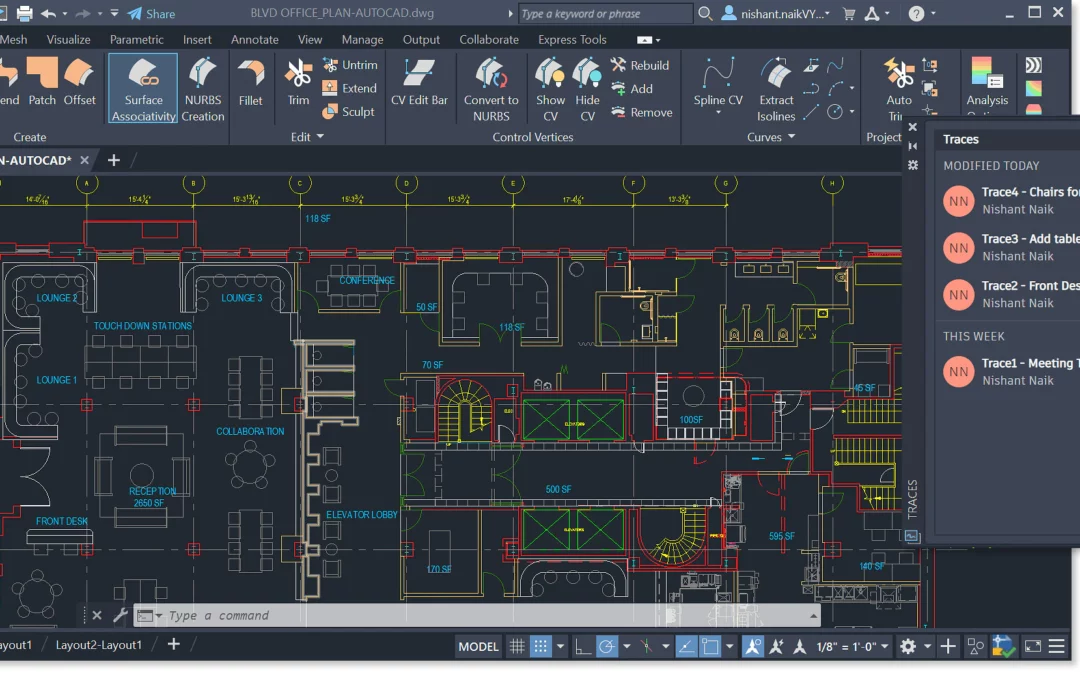No Results Found
The page you requested could not be found. Try refining your search, or use the navigation above to locate the post.

Fresh from the Factory, Revit 2024 is rolling out globally! In this release, Autodesk has combined eagerly anticipated additions, like Site Tools for landscape designers, with highly requested enhancements from the community, like Dark Theme and a more modern user interface.
Here are three of the highlights from the new version:
This new toolset supports the design and documentation of richly detailed landscapes. You can use Site Tools to:
Structural engineers and rebar detailers have new capabilities for creating, scheduling, and documenting rebar. Use the new bar bending details to:
Link Coordination Model from Autodesk Docs into Revit makes it easier for project teams to sync and coordinate design deliverables. Keep project files light and teams on the same page.

With the new Autodesk Access available since March 18, administrators now have more Users can install updates via Autodesk Access. We don’t want users attempting to install updates either because:
Autodesk Access is the new desktop application for installing product updates on Windows devices. This new application provides the ability for users to install their own updates, as long as they have install permissions. This application is built with administrator controls in mind, so if you want to prevent your users from installing updates from Access, you can do so. All users will still have Access available so that they can get information about updates that may impact them.
The following registry key will disable the “Update” button in Autodesk Access, as well as notifications about new updates for the users where it is applied.
If you use Group Policy in your company, you can distribute this key to multiple users via this process:
You can include the following command in any CMD-based user logon script you may have configured:
REG ADD HKCU\Software\Autodesk\ODIS /V DisableManualUpdateInstall /D 1 /T REG_DWORD
Any other system management tool that allows you to write registry keys should also work like the methods used above.

On March 15, 2023, Autodesk Access replaced Autodesk Desktop Application (ADA) to provide the foundational capability to ensure you receive the continuous benefits of new features and fixes, making managing product updates easier than ever.
Autodesk Access is just the first step in Autodesk’s plan to further develop the platform to provide you with greater control, easier access, and additional capabilities to achieve your desired outcomes.

Autodesk has heard from customers that product updates have been frustrating, and that the previous update system, ADA, didn’t meet their needs. Some customers didn’t want their users to install updates themselves. As a result, they uninstalled ADA altogether. Autodesk Access will make things easier for you, so changes are now implemented specifically for admins to address these issues.
Autodesk Access is built with trust, security, and admin controls in mind. Using the latest installation technology, it will deliver fast, reliable updates and offers many benefits, including:
Once Autodesk Access is installed, users will be able to install updates if they have administrator rights. A simple registry key will allow admins to disable a user’s ability to install updates, while also allowing users to see information about available updates.
View our blog to see how disable user update access.
You can get Autodesk Access in four ways starting March 15, 2023:
No, when Autodesk Access installs, it will uninstall ADA.
Yes! All customers will benefit from Autodesk Access. We have many plans for new features this year to make getting updates easier. For those customers that manage their own updates, we included admin controls to disable user’s ability to install updates. Users at large companies can benefit from Access by getting information about updates that may be available, even if they can’t install them.
All long-running services consume some resources. Autodesk Access, and specifically the Autodesk Access Core, consumes 34 MB of RAM and 0% CPU while idle. The only time it is not idle is during startup, and when it is installing an update, where it would consume some resources related to installations as expected.
Currently, Access is part of the Autodesk Installer and can’t be removed. Admin controls previously mentioned provide the ability for you to control your user’s ability to update products, and because it consumes a very small amount of resources, we believe that it is not necessary to remove it.
Our goal is to provide a great, transparent update experience. This is the first step in an exciting roadmap to give customers control and easy access to new product features. We will continue to build on the new Autodesk Access platform with capabilities to make updates easier and with the controls you are looking for.

The page you requested could not be found. Try refining your search, or use the navigation above to locate the post.
In the excitement of the holidays you may have missed the recent release of Twinmotion for Revit! Twinmotion 2022 is now available to all Revit Subscribers (currently does not allow for Revit LT users). The video from Twinmotion below provides the proper workflow from Revit to Twinmotion.


Announced as part of a new strategic collaboration with Autodesk back in September, this new integration is the first step towards better-connected workflows that remove technical roadblocks and open up creative avenues.
With Twinmotion for Revit, Revit users can easily bring their designs to life and create high-quality visualizations in a fast, interactive creative process. Everything from photorealistic stills and animations to compelling immersive VR is possible.

Using real-time tools, you can explore more options in the same amount of time; better engage stakeholders by exploring designs and making tweaks on the fly; and create experiences that take people to a future they are invested in.
To start using Twinmotion for Revit, first you’ll need to download Twinmotion. Go to the Autodesk products and services page and sign in. Look for a tile labeled Twinmotion for Revit. Click Access on this tile and you’ll be taken to a page where you can download the software installer. Follow the steps and you’re in business.
You’ll see a new Twinmotion icon in the navigation bar. Hover over this and click Open in Twinmotion. This will launch Twinmotion for Revit and enable you to create a Direct Link between the two applications so you can export your model in a few clicks. You will also have the ability to open and update an existing project.

You won’t need an Epic ID to run Twinmotion for Revit and use the built-in assets, but you’ll need one to access everything that’s stored on the cloud like HDRI skies, as well as Quixel and Sketchfab assets. It’s also where we add all our newest assets—including posed humans, furniture, and props—with new packs released every month. It’s free to sign up, so why not?
The Twinmotion Cloud functionality that enables you to share Presentations and Panorama Sets to a web browser via a simple URL is not available for this initial release—but we’re planning to reimplement it in a future version for easier access and integration with Autodesk accounts.
And that’s it! You can start creating stunning real-time experiences based on your own architectural models today.
