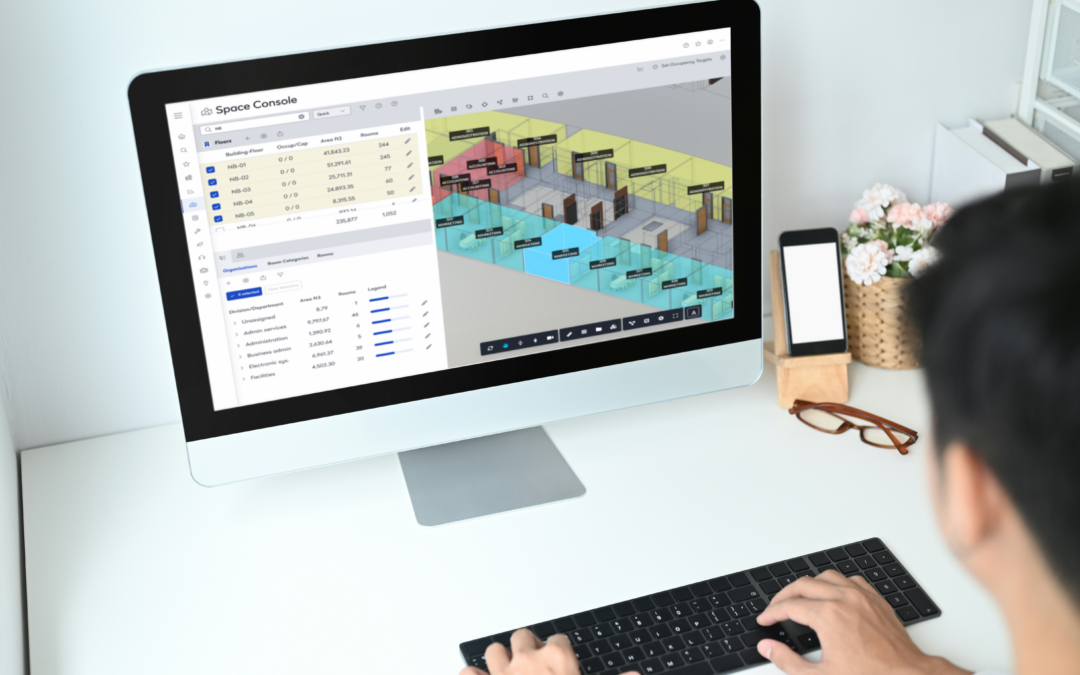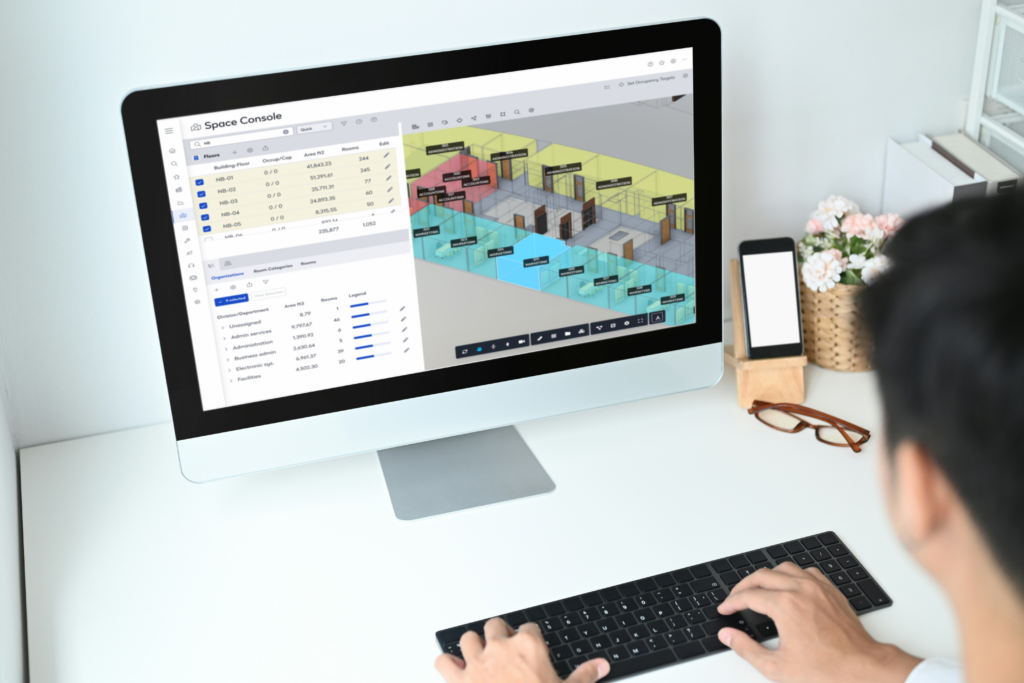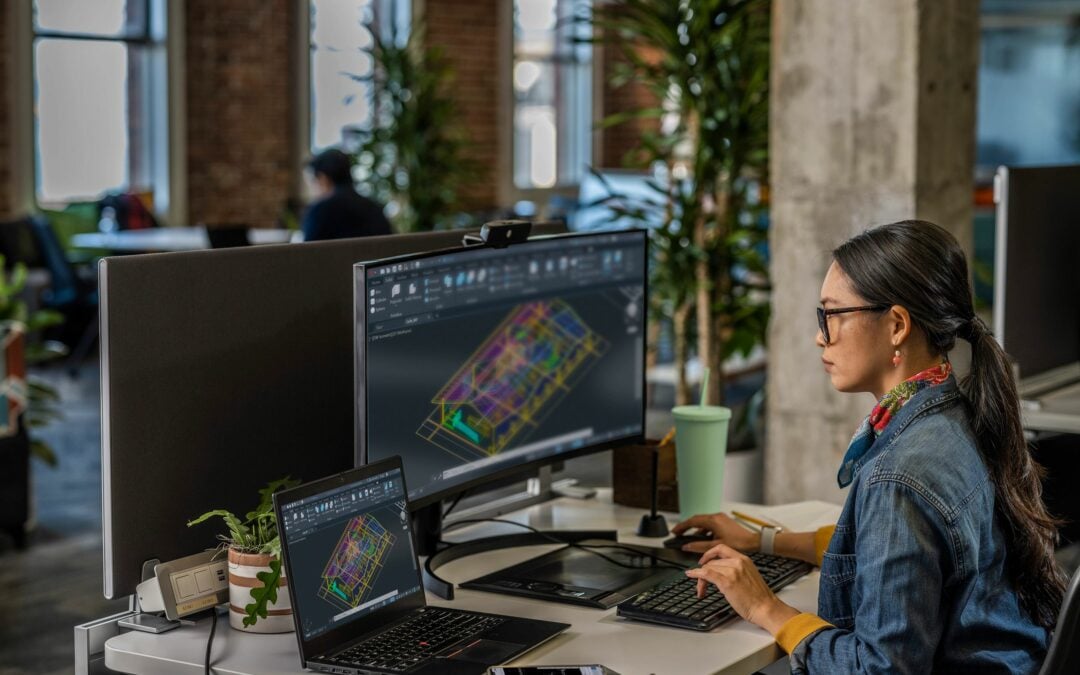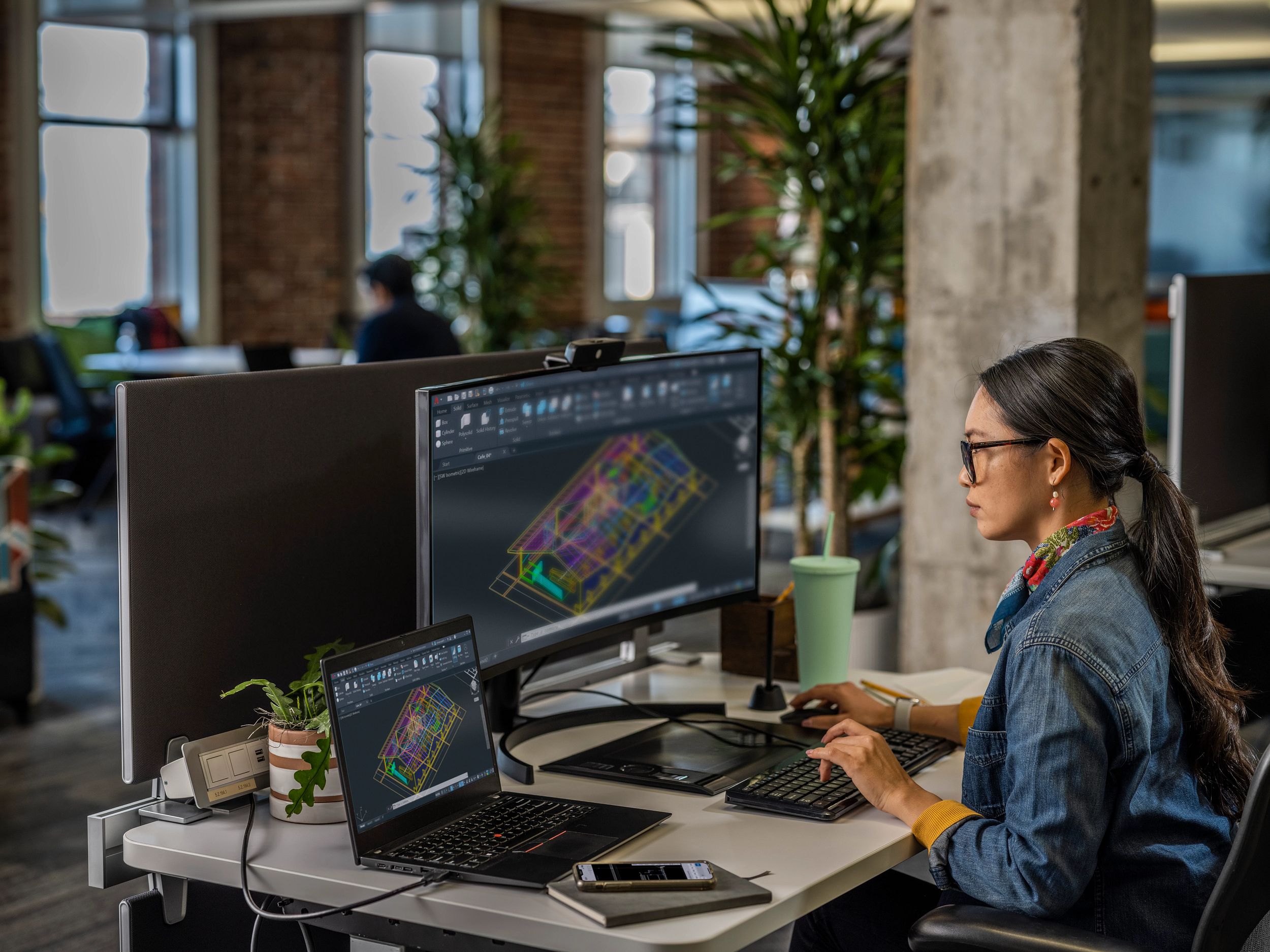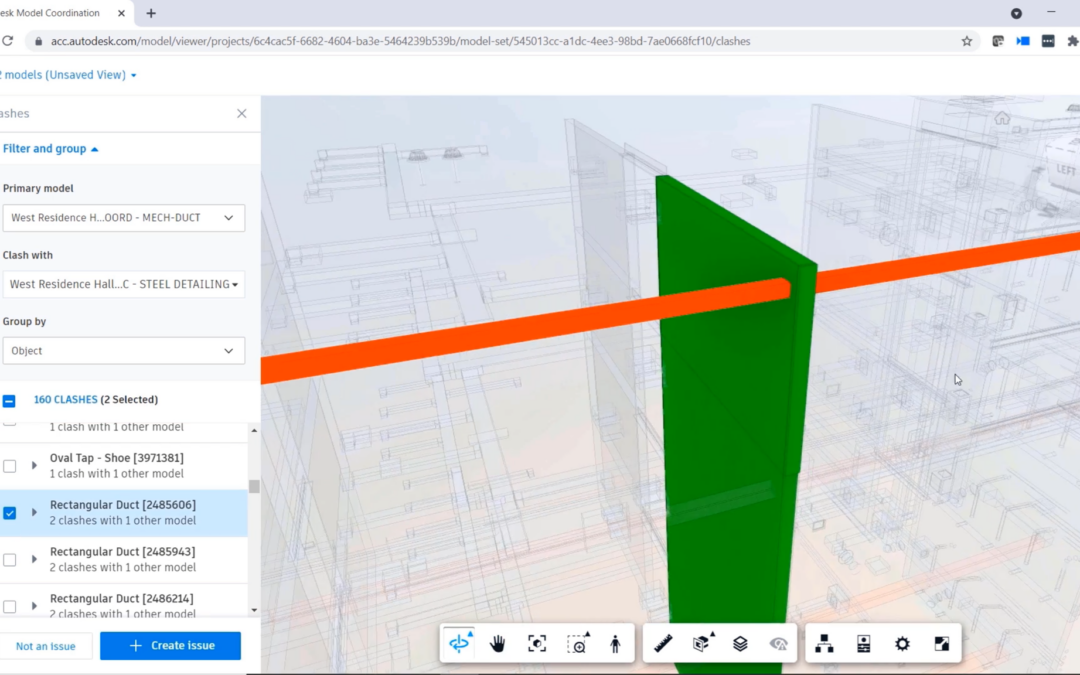
Clash Detection Advances in BIM: Preventing Design Errors Early in the Process
One of the greatest advantages of Building Information Modeling (BIM) is its ability to catch design conflicts before they become costly field issues. Recent advances in automated clash detection within Autodesk-based workflows have dramatically improved design quality and project efficiency.
Traditional manual coordination often relied on overlays and eye-balling, creating opportunities for human oversight. Modern BIM platforms now feature automated clash detection tools that scan for geometric conflicts, misplaced elements, or system interferences. These tools integrate seamlessly with Revit and related Autodesk applications.
Automated detection doesn’t stop at identifying clashes. Advanced systems sort, prioritize, and group issues, enabling teams to tackle critical conflicts first and streamline coordination meetings. This reduces the noise of minor issues and focuses energy where it matters most.

Cloud-based BIM collaboration enables distributed teams to view, comment on, and resolve clashes in real time. Review cycles are accelerated, and documentation of resolved issues is simplified for accountability and transparency.
Autodesk’s evolving clash detection algorithms leverage AI to identify not only direct collisions but also subtle spatial conflicts and potential code compliance issues. By catching more problems earlier, architects and consultants reduce downstream risk and avoid expensive change orders during construction.
Automated clash detection also empowers firms to explore design alternatives with confidence, knowing that even fast-paced iterations will receive instant quality checks.
As regulatory demands and client expectations grow, robust clash detection processes help architects meet standards for safety and constructability without delays or compromise.
Continuous investment in staff training is needed to fully exploit these capabilities, as best practices evolve alongside software features.
How Robotech CAD Solutions Can Help
Robotech CAD Solutions offers consulting and training on advanced clash detection workflows for Revit and integrated BIM platforms. Robotech helps architect teams set up effective issue tracking, guide the adoption of best practices, and ensure optimal use of automated tools to catch and address conflicts long before construction begins.

