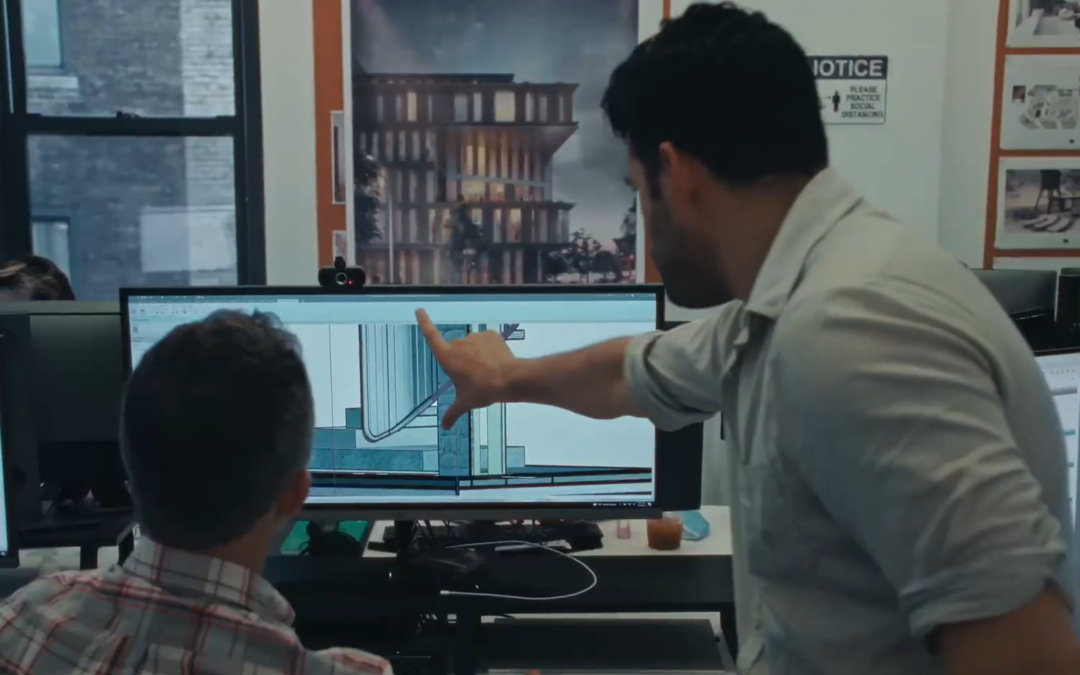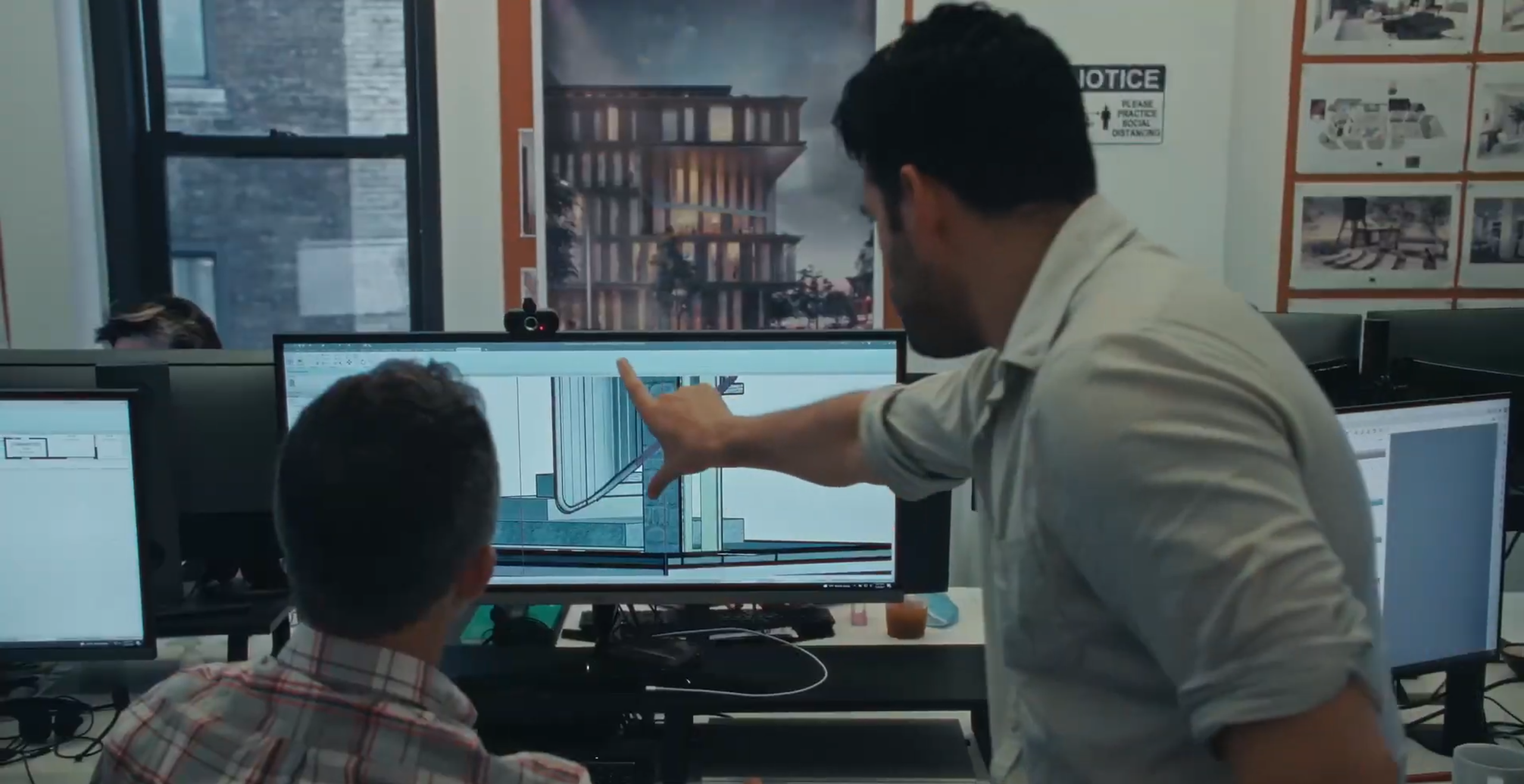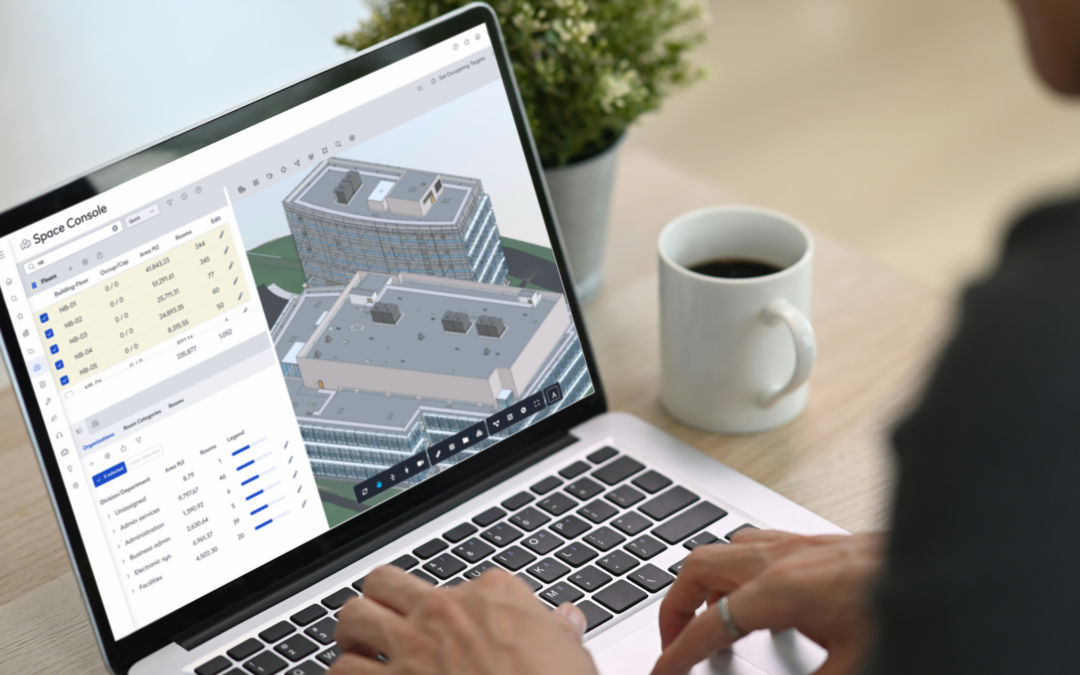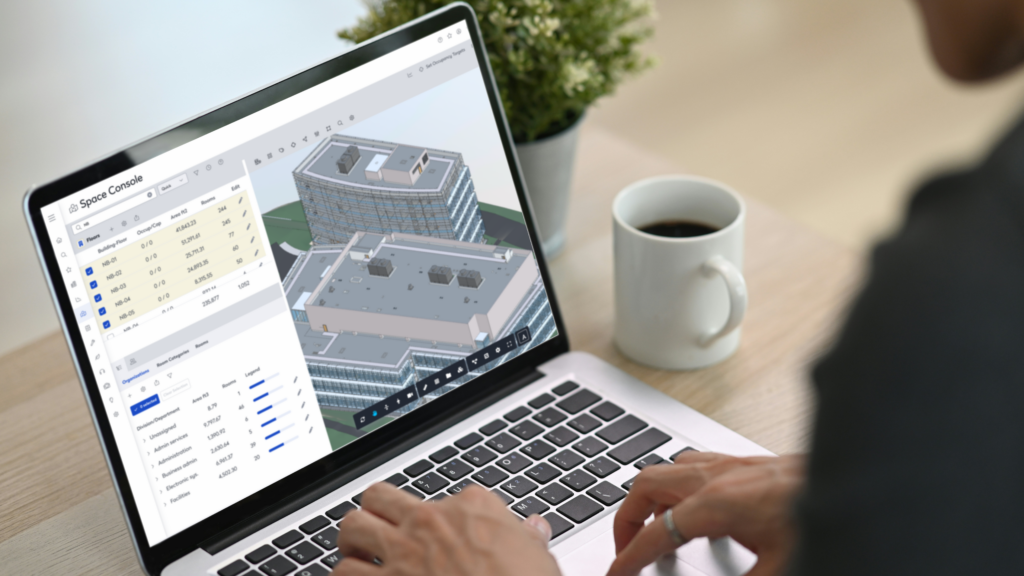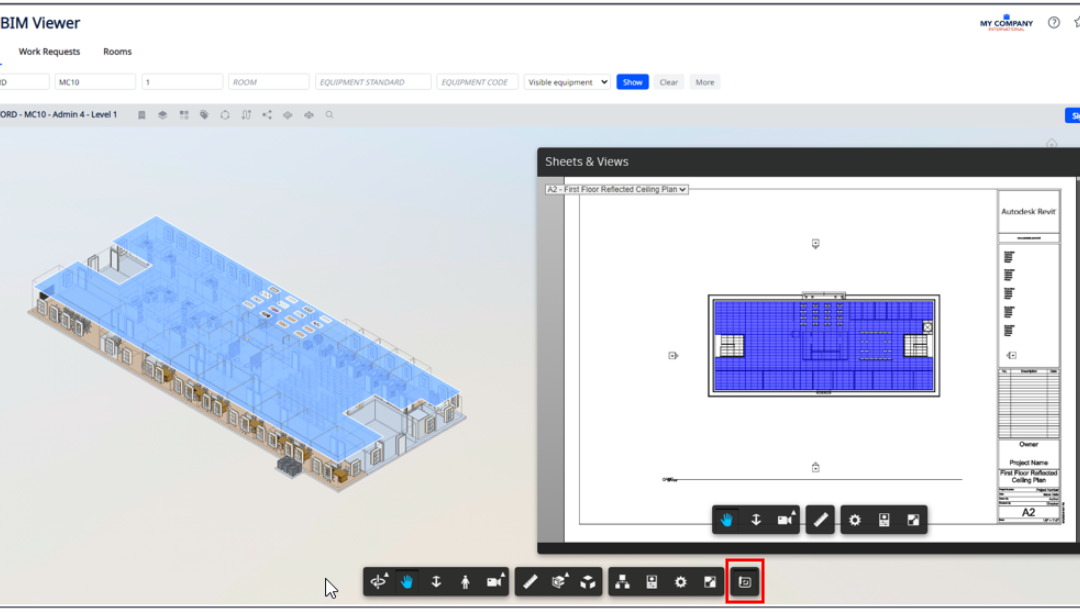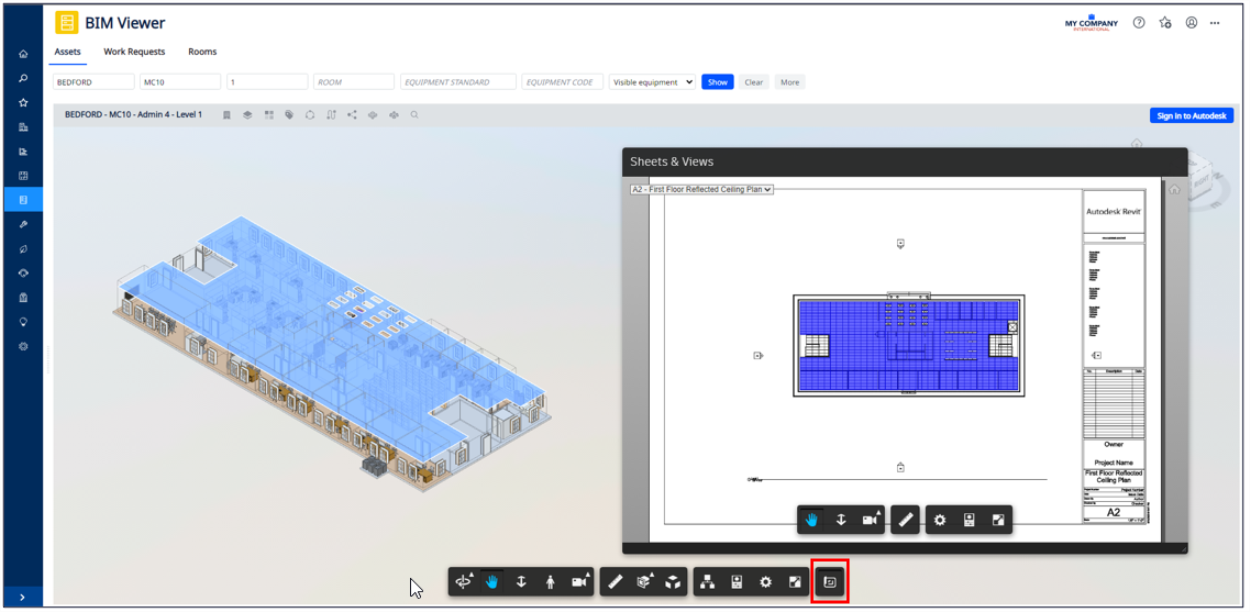
Compliance and Risk Management: Tracking Assets, Safety, and Regulations with Archibus
Compliance and risk management are at the heart of every effective facilities management program. With rising regulation and scrutiny, FM teams must maintain real-time oversight of assets, operational protocols, and safety initiatives. Archibus provides essential digital tools for tracking, automating, and documenting compliance efforts, allowing organizations to navigate ever-changing standards with confidence. Centralized asset registers within Archibus give teams instant visibility into status, repair schedules, and compliance checklists, supporting audit readiness and timely interventions.

Automated safety workflows keep facilities secure and occupants safe. Scheduled checks, digital alerts, and incident reporting reduce risk, ensure workplace safety mandates are followed, and provide a transparent record for regulatory bodies if issues arise. Integrated reporting features help consolidate compliance documentation, allowing fast preparation for audits and supporting ongoing environmental stewardship.
By linking regulatory schedules to maintenance programs, facilities managers can guarantee that critical tasks are never overlooked. Automated reminders and corrective action tracking reinforce accountability and streamline operational processes, reducing the chance of costly penalties or operational disruptions.
Environmental health and safety (EHS) management is increasingly prioritized, with modules for tracking hazardous materials, waste streams, and emergency protocols. This is particularly relevant for large organizations, where compliance visibility across multiple locations is challenging without integrated digital solutions.
Archibus supports proactive risk assessment and mitigation by using scoring tools and continuous analysis. Facilities managers can prioritize actions for high-risk assets, forecast emerging threats, and create data-driven plans to minimize exposure.
Collaboration is enhanced when compliance data is centralized. Shared dashboards allow cross-departmental accountability and let teams collectively address challenges, ensuring everyone is aligned with regulatory goals and policies.
Continuous improvement is the result of transparent compliance tracking, enabling organizations to spot trends, optimize processes, and drive up standards year after year. Integration with maintenance and asset management is key to sustaining momentum.
Robotech CAD Solutions can aid your group in configuring complex compliance and risk management workflows in Archibus, tailoring automated alerts, audit logs, and EHS features to each client’s needs. Our ongoing support strengthens oversight, simplifies regulatory reporting, and ensures FM teams are prepared for evolving standards and requirements.

