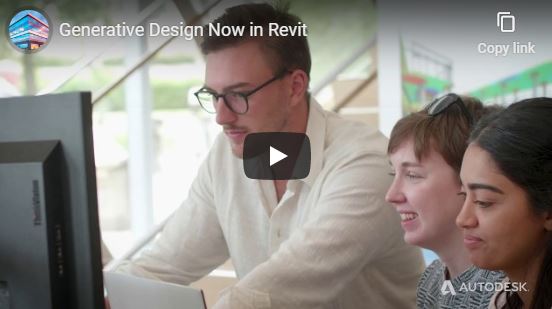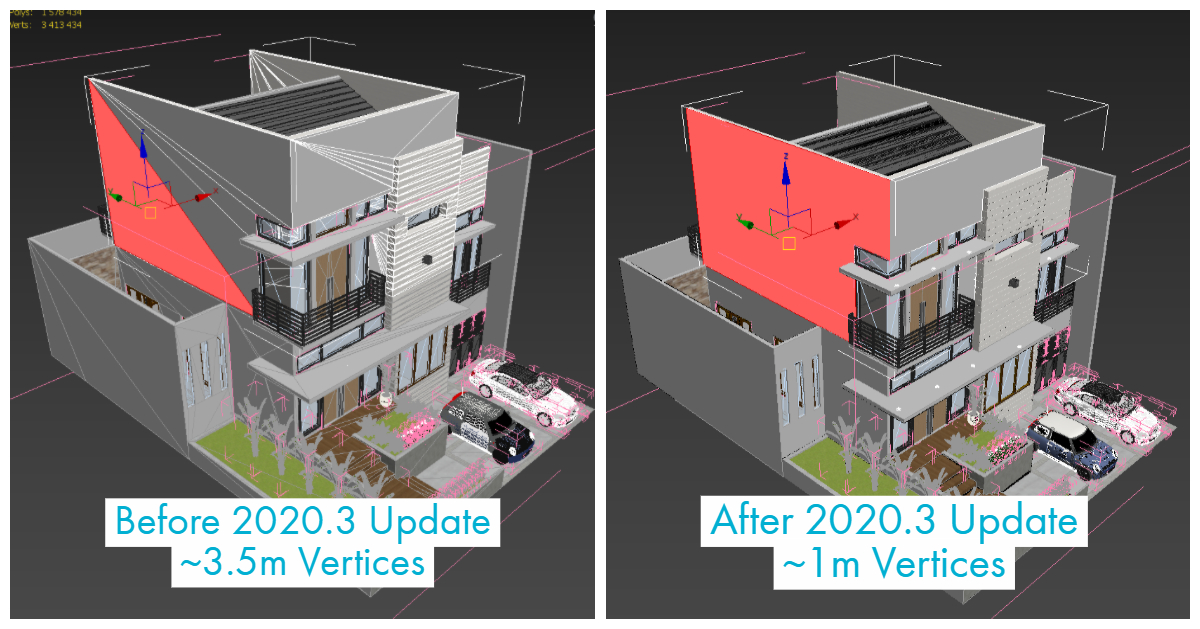
by Alberto Freire | Aug 13, 2020 | Autodesk, BIM
The AEC Collection provides designers, engineers, and contractors a set of BIM and CAD tools that support projects from early-stage design through to construction. Create high-quality, high-performing building and infrastructure designs with conceptual and detailed design tools. Optimize projects with integrated analysis, generative design, and visualization and simulation tools. Improve predictability in the field with tools that maximize constructability and project coordination. See how you can use both AutoCAD and Revit in your design process, re-using legacy data:
Contact us at 201-792-6300 or email us at [email protected] to learn more about a complete set of tools that enables efficiency

by Alberto Freire | Jun 4, 2020 | AEC, ARCHIBUS, Autodesk, BIM
AutoNews is an informational newsletter, courtesy for Robotech’s customers and followers. We hope you enjoy it and we welcome your feedback.

by Alberto Freire | Jun 1, 2020 | AEC, Autodesk, BIM

Jump start your project the right way with Autodesk’s webinar Introduction to BIM 360 Design for Revit offered on June 2, July 7 and 21 at 1:00 pm EST.
Join Autodesk Technical Specialists as they guide you from project setup into basic workflows supported by BIM 360 Design. They will cover topics like how to set up your teams and folders, initiate Revit Cloud Worksharing, publish from Revit, exchange models with other teams, and use powerful change visualization tools to compare model versions.
This webinar will cover:
- Introduction to BIM 360 Design collaboration for Revit
- BIM 360 Interface
- Project Administration
- Revit cloud work-sharing
- Team swim lanes
Select the session or sessions that work for you and register
Robotech also offers a comprehensive online training and support program for BIM 360 products. Please contact our team at 201-792-6300 or by email to [email protected].
Enjoy the Webinar!
The Team @ Robotech
Robotech CAD Solutions
Hoboken, NJ 07030
Office 201-792-6300
www.robotechcad.com
Stay Safe and Healty!

by Alberto Freire | May 18, 2020 | AEC, BIM
Generative Design in Revit is a new feature that brings the scale, speed, and precision of algorithmic problem-solving to design decision-making.
What if you could explore more design alternatives in fewer steps? What if you could rank, filter, sort, and select based on parameters and constraints that you and your teams define? What if you could focus on the viable alternatives and filter out the noise?
Now you can.
With this new feature you can generate and explore more options directly in Revit—helping you back good design intuition with data, run more rigorous experiments, and satisfy clients and project teams through more informed decision-making.
See What’s New in Revit 2021
Design decisions as art and science.
We know architects are experts in the art of tradeoffs and science of impacts. They recognize that every decision has a knock-on effect, and they’re experts in finding a balance between intuition and information. They translate competing project goals into satisfying solutions for clients and design teams alike.
Generative Design in Revit works to bring more clarity to the design critique. It answers the question –how do we decide which option is the best? – by offering flexible ways to test, optimize, and validate design options with data.
Generative Design in Revit helps project teams quickly devise, test, adjust, and iterate design studies. It is a powerful technique, as it produces many options; it is also precise in that it provides the ability to filter out noise and focus only on those alternatives that best meet the design goals. To explore results, the generative design capability offers scatter and point coordinate results managers, so you can adjust parameters with the simplicity of sliders or compare different clusters of results. Dial in on balance across all design factors, or optimize for a single factor, and bring to your team and client meetings the depth, breadth, and rigor of data well done.
How to get started. Three things to try:
1. Start with the sample studies available in Revit 2021.
Generative Design in Revit 2021 is available to AEC Collection subscribers and ships with 3 design studies common to commercial build programs.
- Three Box Massing: Vary the heights and relative positions of three mass volumes to study their visual impact while also calculating surface areas and volumes.
- Workspace Layout: Create desk configurations in a room, taking into account doors, windows, and columns. Calculate distances to exits, views to the outside, and more.
- Optimize Window Views: Generate viewpoints within the model and calculate scores for the quality of views to the outside from each of these points.
You can launch these studies directly from your model in any view, by clicking on the Generative Design button on the Manage tab in the ribbon. Start by selecting the type of study and defining the goals. Are you trying to fit more desks in an open office floorplan, or would you prefer to optimize placement for the best views? Are you looking to find the highest floor area ratio on a tight site, or perhaps concerned with meeting a height restriction? Use the interface to assign weights to the variables you want to study. Specify and constrain the number of design alternatives you wish to create and tell Revit how it should help you rank them. Then run your study in the background and keep working in your model.
2. Explore and visualize design alternatives.
Generative Design in Revit will return results for your study, helping you visualize a range of options. Explore the alternatives via 2D lists and interactive 3D thumbnails, and use the responsive results coordinate graph to sort, select, and filter… all in a few clicks of the mouse. Chart alternatives in a scatterplot to identify clusters of options with common characteristics.
Narrow in on a preferred set of outcomes or run the study anew with revised criteria to see the impacts as your design priorities shift. When you decide on the best solution, click Create Revit Elements and populate your model with the chosen alternative. Use Generative Design in Revit to smartly dial-in approaches that find a happy medium between all the factors you try to balance or choose the option that best optimizes a single factor – like the most daylight or the slimmest building profile. Use Generative Design in Revit as a design assistant, a way to gather data quickly to help you make more informed decisions.
3. Build custom studies in Dynamo.
For Dynamo users, Generative Design in Revit offers a customizable framework for using the power of algorithms to uncover what’s possible. Use the Dynamo visual programming environment to connect different elements of your Revit model, and create custom design studies.
Ready to get started?
Generative Design in Revit is a new feature now available exclusively to subscribers of the AEC Collection with Revit 2021.

by Alberto Freire | Jan 21, 2020 | Autodesk, BIM
LIVE WEBINAR
January 29, 2020 @ 10AM PST
Join us as we learn how our customers are delivering on every project from design through to construction using the Architecture, Engineering & Construction Collection.
Amr Raafat, a globally recognized pioneer in virtual design and construction technologies, will present:
- How he is uniquely implementing tools from the Autodesk AEC Collection to make his firm a leader in innovative construction solutions
- The modular construction of the Canvas project where he combined BIM, drone mapping and 3D laser scanning to transform the offsite design and prefabrication process
- His view of the future of modular construction thanks to the latest technologies
Register Now January 29, 2020 @ 10AM PST


by Alberto Freire | Dec 2, 2019 | Autodesk, BIM
The Autodesk 3ds Max 2020.3 Update is focused on increasing your efficiency, endurance, and precision. Building upon our recent 2020 Chamfer updates, this release brings you those enhancements directly in EditablePoly objects. New Viewport enhancements handle support for Arnold Lights, Arnold Alembic and Procedural objects. Improvements to the ATF importer include enhancements to Sketchup and JT formats for better visual and organizational precision.
Solutions in the 3ds Max 2020.3 Update
ATF Importer Update
Now supports all newer versions of SketchUp files.
- Added the ability to import JT 10.5 files
- Improved scene hierarchy for JT imports
- The ability to import CATIA V4 files that were created in CATIA V5-6R2019
- SketchUp importer enhancement with edge visibility
- SketchUp importer enhancement welding of imported geometry
 Scene from 3dwarehouse.sketchup.com user fitria N.
Scene from 3dwarehouse.sketchup.com user fitria N.
*Note: although no longer being developed, we will continue to support the legacy SketchUp importer for some period of time, to allow customers to transition their custom tools and pipelines to the new importer.
Chamfer and Modeling improvements
Chamfer enhancements made from 3ds Max 2020 through to the 3ds Max 2020.3 Update allow modelers to work more efficiently and to have the tools where they need them whether they’re in the modifier or EditablePoly objects.
- New Chamfer Mitering types (Radial and Patch) are available in EditablePoly caddies/dialogs
- We also updated chamfer algorithms to better handle edge cases, producing more pleasing geometry overall and avoiding degeneracies such as flattening or skewing of edges
- Transform Toolbox now uses world units
Viewport Enhancements
Time-saving and quality improvements with the existing viewport.
- Arnold lights are now supported in the viewport
- Arnold Alembic and Procedural now have viewport representation
- While in Active Shade, you can now change render settings without needing to restart Active Shade
 Scene courtesy of Turbosquid user CartoonFactory
Scene courtesy of Turbosquid user CartoonFactory
Arnold MAXtoA Update
This update delivers several improvements from Arnold 5.4.0.1 Core, the MAXtoA plugin, and Arnold GPU beta bringing even more speed, power, and flexibility to artist workflows.
MAXtoA 3.2.66 “in the box” – Newer version may be available, check the 3ds Max Arnold render dialog for upgrades
- Expose the clip_geo shader
- Expose the shader_override node for overriding all the scene’s shaders
- Expose the aov_read shaders
- Added the option to have no background
- Support for normal and height maps
- Bake elements transfer
 Image created by Lee Griggs using a scene by user shmud on flippednormals.com
Image created by Lee Griggs using a scene by user shmud on flippednormals.com
*Note: For more information, see the Arnold 3ds Max User Guide
Fit and Finish
Various additional updates have been made to smooth out workflows.
- PySide2 updated to 5.12.4 to match Qt version to resolve some instability
- Addressed issue preventing Python developers to access with consistent results Python APIs and properties imported into Maxscript.
- Physical Camera from previous version scenes no longer cause unpredictable behavior
- Bitmaps used in OSL Map were previously locked from saving in other editing applications
- UnwrapUVW
- Texture Selection fixed when changing material IDs
- Texture dropdown no longer loses all textures when reset
- Select All and Inverse no longer select hidden or frozen UVs
Forge Design Automation API for 3ds Max
On October 28th, 2019, the Forge Design Automation V3 API was made public. Design Automation can be used to automate mundane, repetitive, time-consuming and error-prone tasks, which means:
- Leveraging your existing 3ds Max scripts and plugins using the Design Automation API for 3ds Max
Batch in the cloud
- Expert 3ds Max artists can focus on more meaningful work
- Less knowledgeable users can leverage the power of 3ds Max in the cloud via custom web tools
built on Forge
- There is a reduced need for local hardware resources and licenses








 Scene from 3dwarehouse.sketchup.com user fitria N.
Scene from 3dwarehouse.sketchup.com user fitria N. Scene courtesy of Turbosquid user CartoonFactory
Scene courtesy of Turbosquid user CartoonFactory Image created by Lee Griggs using a scene by user shmud on flippednormals.com
Image created by Lee Griggs using a scene by user shmud on flippednormals.com

