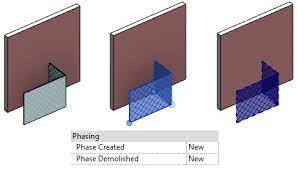
Archibus by Eptura V.2024.04 Release

A new release of Archibus by Eptura is out. Here’s what’s new in V.2024.04:
Space
BIM Viewer Space Planning
- The BIM Viewer was extended into the Space Console.
- In the Space Console, Space Managers use the BIM visualization to assign people to rooms and report on occupancy.
Floorplan viewer
The Doors are no longer displaying as arcs
BIM Viewer
- Linked Models: Support for linked models stored in Autodesk Construction Cloud:
- Support for linked models stored in Autodesk Construction Cloud is no longer a proof-of-concept and it is considered a supported feature
- Catalog BIM Models: Cloud cataloging for spaces and assets supports additional fields:
- Catalog additional fields for equipment and furniture based on BIM parameters to Archibus fields mapping
- Infer rooms codes for equipment and furniture in linked models
- Catalog Room Standards, Room Use for rooms
- The BIM Viewer was upgraded to the latest Autodesk Platform Services version – 7.100.1.
Maintenance
- Improved loading performance of the Maintenance Console.
- Data categories are loaded asynchronously.
- Improved loading time of the work request details view.
- Craftsperson Performance Report: Added the option to export to Excel.
- Maintenance Console: Work Request Details view: Supervisors and technicians can remove work logs.
Onsite
Parts Inventory:
- Technicians can search the parts inventory
- Technicians can log the parts used for work requests, including purchased parts
Workplace
- The Workplace application retrieves the first available floor and available spaces faster, resulting in an increase in performance when booking workspaces
- Team members have the option to make one-time workspace bookings that take into account the team’s week-days in office.
- In the Space Console, Space Managers can set the days of the week when teams are going to their office and are not working remotely
- In Workplace, team-members use a filter on the Team Code and a highlight to identify the available workspaces for the same days of the week when the team goes to office.
- Multiple accessibility and UX improvements. For example:
- Enhancements to accessibility for visually impaired employees and guests who might need to enlarge the application 400%
- UX enhancements for selecting requestors
Web Central
- Improved loading performance of home pages
- Database Update Wizard (DUW): Add null check for SQL_NUMERIC type when performing DUW comparison
SmartClient Extension for Revit
- Linked Models: Infer room codes when cataloging assets or furniture stored in a linked assets (MEP) model.
- 2D Publishing: Switched from custom to native Revit APIs which optimizes file size, improves data and error handling
- Serraview to Archibus converter increased stability
The Best Way to Get Archibus
If you’re new to Archibus or want to get this software today, our team at Robotech can help. We offer comprehensive entry-level basics training, and we sell Archibus software directly to companies across the country. We are a gold partner of Archibus, and we’ll ensure your team is fully set up and comfortable with the software before we consider the job “done”.
We have a few Archibus packages that we offer, and we can provide a free trial for you to test it before you buy. Within a few minutes, you’ll see how helpful this software is in maintaining your healthcare compliance accreditation.
Schedule a call to get started today.











