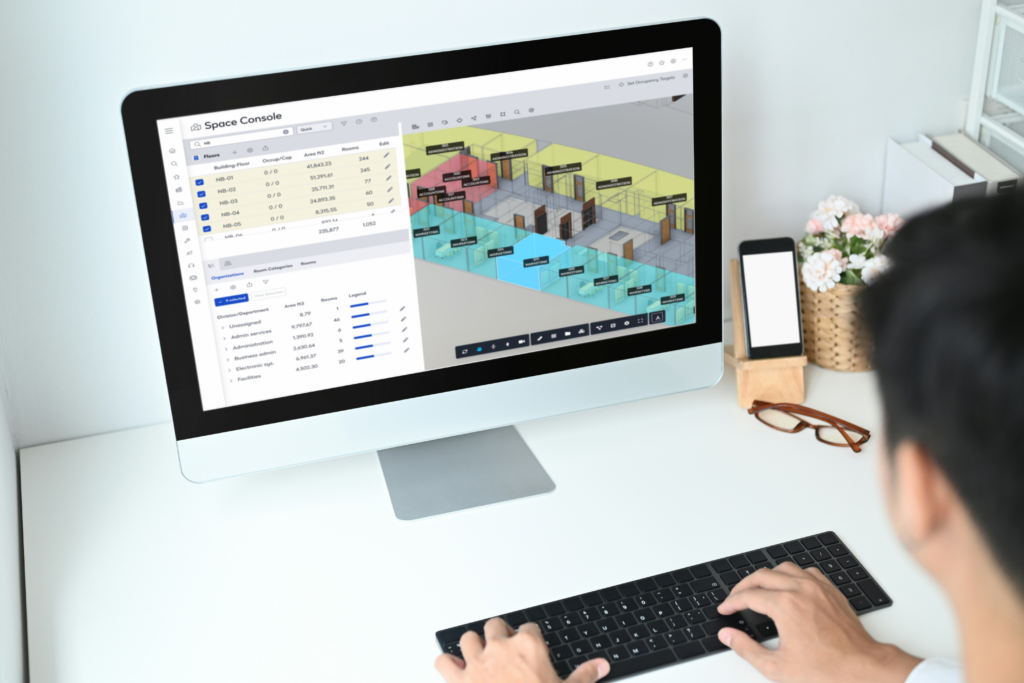Efficient space planning depends on accurate, timely integration between design tools and facility management platforms. Historically, transferring floorplan data from Autodesk into FM systems has been manual and error-prone, often leading to outdated records, inefficiency, and missed opportunities for optimization. The latest Archibus upgrades now allow Autodesk floorplans to feed directly into its Integrated Workplace Management System (IWMS), automating the flow of information and making occupancy monitoring, scheduling, and asset tracking effortless.

By automating this connection, facilities teams can immediately reflect changes in building layouts and asset locations, enabling more responsive space management. Up-to-the-minute data on offices, collaboration areas, and amenities supports agile reallocation, accommodating flexible schedules and evolving organizational needs without costly delays.
Space utilization analytics offer granular insight into how workspaces are occupied, whether teams need additional conference rooms or fewer private offices. Layout adjustments can be made proactively, supporting productivity and contributing to a positive employee experience.
Flexible work policies require detailed mapping of employee flows and occupancy patterns. With direct floorplan integration, managers optimize layouts for collaboration, privacy, and hybrid work arrangements, ensuring every square foot is productive and tailored to real usage.
Cost control improves as organizations avoid wasted space, repurpose under-utilized areas, and plan expansions or reductions based on reliable, real-time data. Digital maps and booking systems powered by Archibus empower staff to efficiently navigate the workplace, supporting wayfinding and resource allocation.
Maintenance and asset management become less complex when every item is linked to its precise location. Automated scheduling and service logs enhance operational reliability and reduce administrative burden for FM teams.
Stakeholder communication benefits from visualization tools, interactive maps, and shared dashboards, making planning collaborative and transparent across departments.
Robotech CAD Solutions provides consulting and implementation for streamlined Autodesk-Archibus integrations, delivering error-free data flows, automated reporting, and tailored space analytics. Their approach helps organizations create adaptable, efficient environments that keep pace with business needs.



